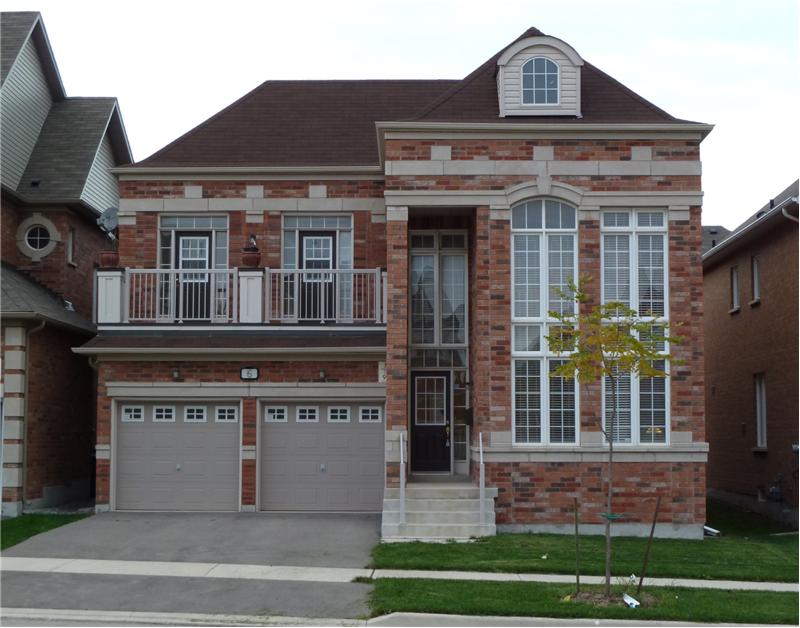This property at 6 Sergio Marchi Street , Toronto, ONM3L 0B6 has listed by Al and Peggy Cunningham, Brokers but has not been updated for quite some time. Please contact the listing agent and broker for up to date information.
6 Sergio Marchi Street
Toronto, ONM3L 0B6
$619,900
Single Family Residential
MLS#: W1971394
4 beds2 full baths1 half bath2699 sqft
Toronto Detache 4 Bedroom Home, Like Model, Thousands Less Than Builder
Looks from the outside are deceiving and this three year old home lives large! The front door opens to a welcoming foyer that has ceramic flooring and oak staircase. A separate formal living room invites your guests in and seems to whisper sit and stay awhile. This will be a favourite retreat to curl up and get lost in a good book, listen to a few tunes or enjoy quiet conversation. The nearby dining room with decorative pillars is ready to host your dinner parties. The back of the home is the family living area. Many happy hours will be spent here with the family catching up on the days events or cozied up on those wintry nights in front of the warming gas fireplace. The family ready kitchen is a gourmets delight with richly stained cabinetry, indirect lighting, ceramic fl
More details
Looks from the outside are deceiving and this three year old home lives large!
The front door opens to a welcoming foyer that has ceramic flooring and oak staircase.
A separate formal living room invites your guests in and seems to whisper “sit and stay awhile”. This will be a favourite retreat to curl up and get lost in a good book, listen to a few tunes or enjoy quiet conversation. The nearby dining room with decorative pillars is ready to host your dinner parties.
The back of the home is the family “living” area. Many happy hours will be spent here with the family catching up on the day’s events or cozied up on those wintry nights in front of the warming gas fireplace. The family ready kitchen is a gourmet’s delight with richly stained cabinetry, indirect lighting, ceramic floor & backsplash, granite counters, centre island, garburator and quality Jenn-Air built in appliances including double sided, bottom freezer fridge, cooktop, vent, oven, microwave & dishwasher. The breakfast area has a sliding door walkout to the patio just perfect for barbequing. Down the hall is a two piece powder room, laundry facilities and interior garage access. This level offers 9 ft. ceilings and is accented with eye catching oak flooring.
The oaks stairs lead to a multi-functional computer lounge that because it overlooks the living room would make an ideal spot for a piano! There are four generous bedrooms, with double French doors to a balcony off the fourth bedroom, walk in closet in the third bedroom and the main four piece washroom. The master bedroom offers double walk in closets, a private five piece ensuite with a soothing soaker tub & separate shower stall. All bedrooms are broadloomed and have colonial doors.
Other features of this lovely home nestled in “Oakdale Village” that you will enjoy include oak railings, ceramic flooring in the main hall, kitchen, laundry room & washrooms, pot lighting, central air, security, light fixtures & window coverings.
You and your family will be settled for years in this stunning residence that is perfectly located near a golf course, transportation, access to the 400 series highways which will take you anywhere and shopping.

Al and Peggy Cunningham, Brokers
RE/MAX Experts, Brokerage
-905-450-5500
Listed by: Al & Peggy Cunningham, Brokers with eXp Realty Brokerage


