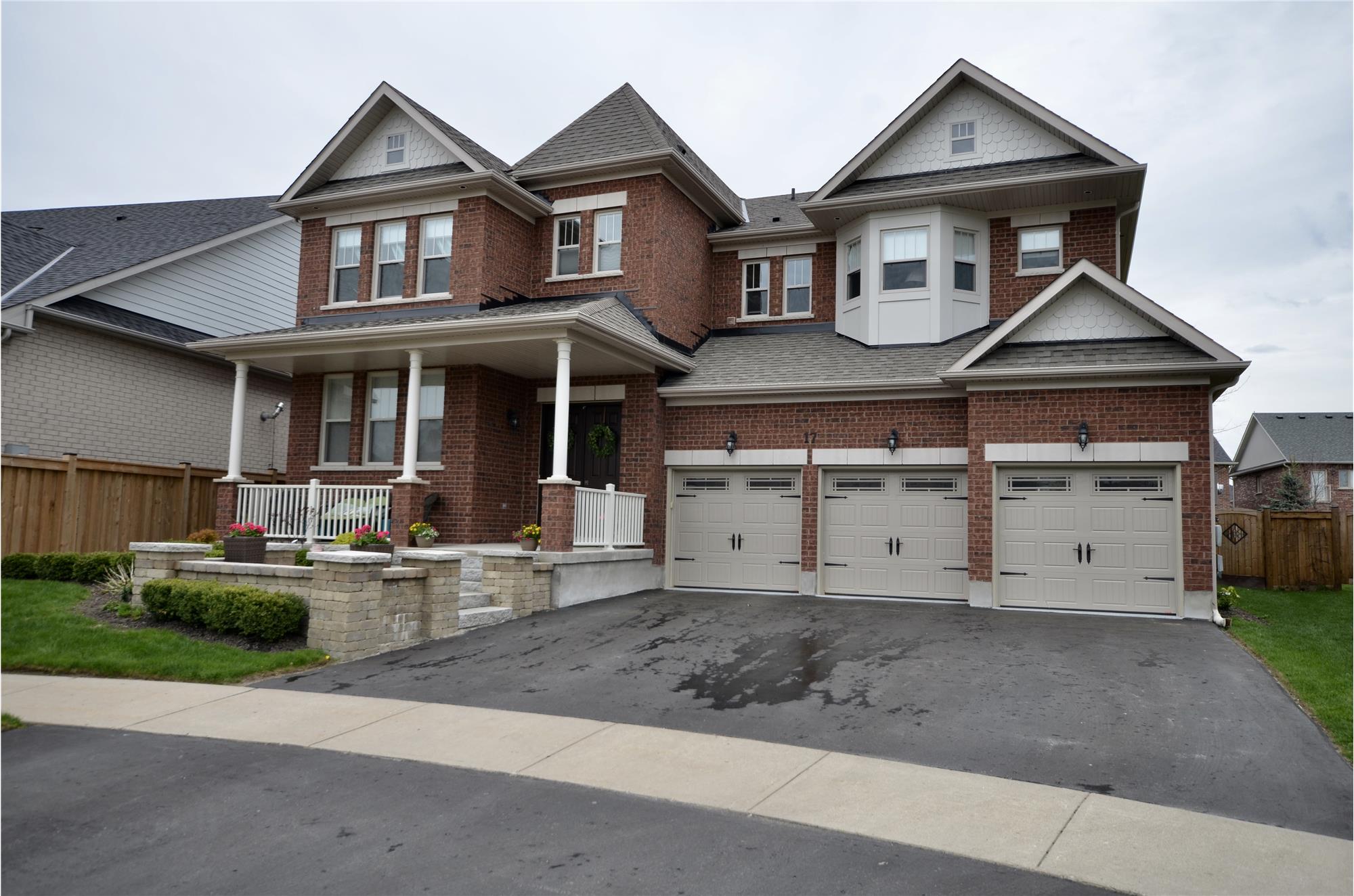This property at 17 Oceans Pond Crt. , Caledon, ONL7C 3R8 has listed by Al and Peggy Cunningham, Brokers but has not been updated for quite some time. Please contact the listing agent and broker for up to date information.
17 Oceans Pond Crt.
Caledon, ONL7C 3R8
$1,359,900
Single Family Residential
MLS#: W4433405
4 beds4 full baths1 half bath3770 sqft
Luxury Executive Caledon East Home on Large Premium Lot
SORRY SOLD - See more information and a slideshow with larger pictures. Click "description" in the column to your left. Call us anytime if you would like to tour the home personally.
About the Neighborhood
More details

Al and Peggy Cunningham, Brokers
RE/MAX Experts, Brokerage
-905-450-5500
Listed by: Al & Peggy Cunningham, Brokers with eXp Realty Brokerage


