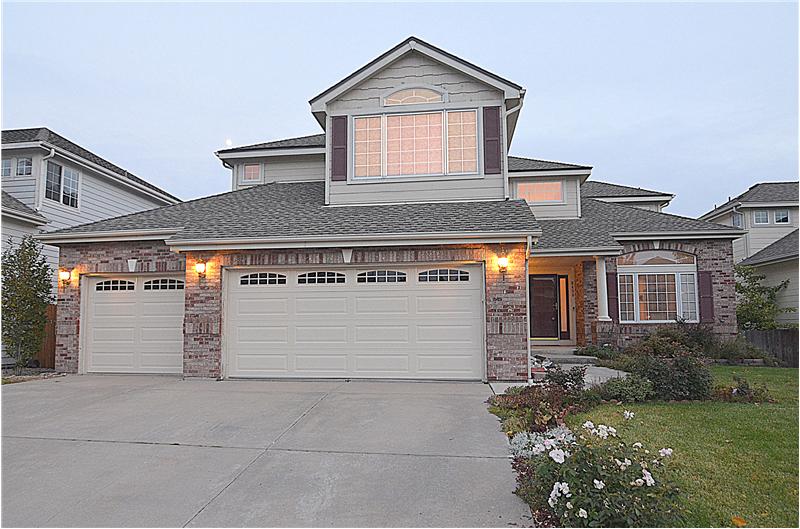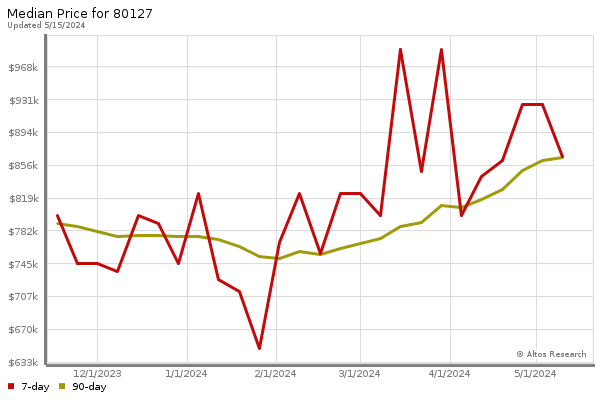This property at 6450 S Queen Way , Littleton, CO80127 has listed by Ryan Penn but has not been updated for quite some time. Please contact the listing agent and broker for up to date information.
6450 S Queen Way
Littleton, CO80127
$432,000
Single Family Residential
MLS#: 7982787
4 beds2 full baths1 half bath2950 sqft
Lot: 7129.00sqft Year built: 1997
Functional, Open Space Floorplan in Powderhorn with Hardwood Floors and Remodeled Kitchen
Gorgeous well maintained home located in the desirable Powderhorn Neighborhood. This open concept floor plan is very functional, with hardwood floors and dramatic vaulted ceilings. The remodeled kitchen features slab granite, tile backsplash, S/S appliances, and gas range. Formal dining and an eat-in kitchen give you options for entertainment. The living room has soaring ceilings with windows for natural light, and a fireplace. Interesting architect. elements include a dramatic staircase, art niches, and built in shelves. The large master suite has a fireplace... [click Description for more]
About the Neighborhood
The Powderhorn are in Littleton CO is located just off of Coal Mine between Simms and Kipling. The Powderhorn neighborhood has homes ranging in price from mid $200's to the high $400's. With several parks nearby, easy access to C-470 and amazing views of the foothills, this is a popular area for anyone looking at Littleton homes for sale.
More details
Gorgeous well maintained home located in the desirable
Powderhorn Neighborhood. This open concept floor plan is very functional, with
hardwood floors and dramatic vaulted ceilings. The remodeled kitchen features
slab granite, tile backsplash, S/S appliances, and gas range. Formal dining and
an eat-in kitchen give you options for entertainment. The living room has
soaring ceilings with windows for natural light, and a fireplace. Interesting
architect. elements include a dramatic staircase, art niches, and built in
shelves. The large master suite has a fireplace, and the master bath has
his/her sinks and dual closets! The upstairs loft area is perfect for an addtl.
office, play room, or could even be converted 5th bedroom. The laundry room has
extra cabinets and ample counter space for tasks. French doors reveal the main
floor bedroom/study. The walk out basement is ready for your custom touches,
perhaps a wet bar/home theater? Relax on the trex deck and covered paver patio.

Ryan Penn
360dwellings Real Estate
720-206-4268
Listed by: Ryan Penn



