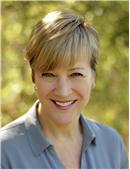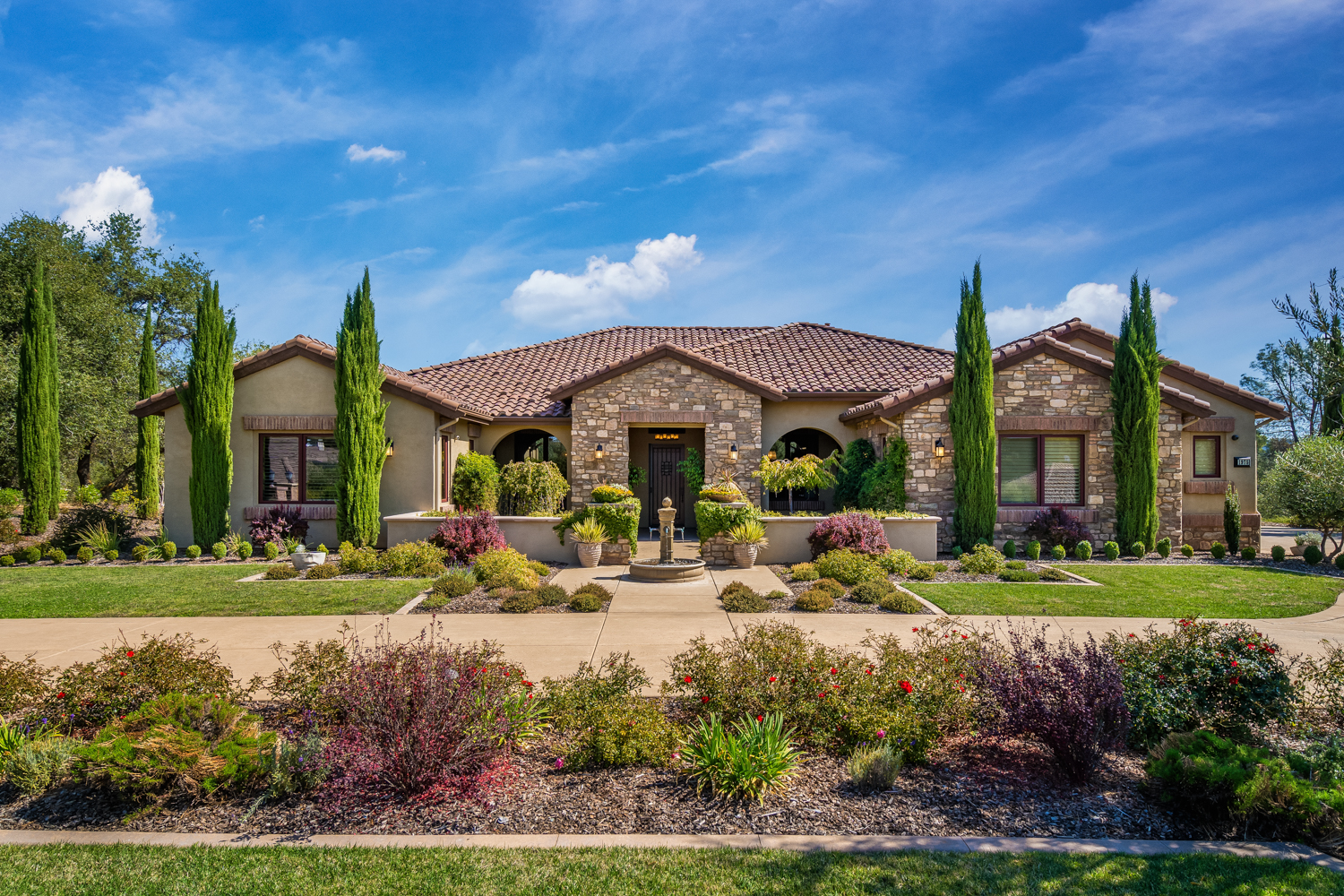This property at 1975 Vista Cielo Dr , Newcastle, CA95658 has listed by Noel Crider but has not been updated for quite some time. Please contact the listing agent and broker for up to date information.
1975 Vista Cielo Dr
Newcastle, CA95658
$1,399,000
Single Family Residential
MLS#: 19068634
5 beds5 full baths1 half bath3847 sqft
Lot: 2.30acres Year built: 2013
Luxury Living in Newcastle! - Just went pending in 11 Days with 3 Offers
This former Imperia model leaves nothing to be desired. With its flowing one-story 3847 SF floorpan has 5 bedrooms, 5 1/2 baths, a 3-car garage, infinity-edge pool and spa, amazing outdoor kitchen and fabulous views, you will never want to leave home! Luxurious upgrades throughout: stunning chandeliers in every room; 12 foot ceilings; wood cased windows; coffer ceilings with crown moulding; old world brick and stone accent walls; hand-crafted solid hickory floors; tumbled Scabos travertine tile floors; Venetian marble and tile in bathrooms, all bedrooms en-suite w/walk-in closets.
More details
1975 Vista Cielo Dr. Newcastle, CA Home Features
The scenic Calabria community, inspired by Italy's Calabria region, features olive and oak trees, grape vines, and is surrounded by the natural beauty of the rolling Sierra foothills. The town of Newcastle, known to many as “the Gem of the Foothills,” is close to so many wonderful places and things to do. Visit tiny downtown Newcastle, home to some amazing restaurants such as La Fornaretta, Newcastle Pizzeria, the Newcastle Cheese Shop, and Newcastle Produce. Just 5 miles up the road, visit Old Town Auburn with its quaint shopping district, wonderful restaurants, weekly farmer’s market, Gold Country Fairgrounds, and extensive wine trail. Just about an hour to skiing, Calabria is perfect place to call home!
This former Imperia model leaves nothing to be desired. With its flowing one-story 3847 SF floorpan has 5 bedrooms, 5 1/2 baths, a 3-car garage, infinity-edge pool and spa, amazing outdoor kitchen and fabulous views, you will never want to leave home! This home has luxurious upgrades throughout: stunning chandeliers in every room; 12 foot ceilings; wood cased windows; coffer ceilings with crown moulding; old world brick and stone accent walls; hand-crafted solid hickory floors; tumbled Scabos travertine tile floors; Venetian marble counters in bathrooms; decorative tile accents; secondary bedrooms all en-suite, all with walk-in closets.
Comfortable Layout
• Spacious open concept perfect for entertaining
• Family room, gourmet kitchen, sunny dining nook, formal dining and living areas
• Wet bar and wine room
• Cozy lanai just outside family room, with fireplace and fan
• Master suite with view of pool and access to covered lanai
• Luxurious master bath with double sinks, tub and walk in shower
• Four secondary bedrooms with en-suite baths and walk-in closets
• Large Laundry/Mud Room with plenty of storage
• Office/Den with built-in desk unit, personal lockers and full bathroom
Interior Features
• Imperfect smooth walls with rounded corners
• 12-foot recessed ceilings with crown moulding in living, dining, master and wet bar
• Distressed, rough-sawn, wire brushed beamed ceilings in living areas
• Old world brick and stone accent walls
• Cozy gas log fireplace with stone surround
• Stylish chandeliers throughout
• Built-in glass-front hutch in nook
• Built-in entertainment center and bookcases
• 5 1/4 inch baseboards
• Solid 1/2” hand-crafted hickory floors
• 16x24 tumbled Scabos travertine tile floors
• Stone and old world brick accent walls
• Venetian marble countertops in baths
• Decorative tile accents throughout
• Solid wood windows
• Oil-rubbed bronze door hardware
• Surround sound
• Entertainment center
• Fire sprinklers
• Security System
Kitchen
-
Geriba Gold slab granite counters
-
Timberlake alder cabinetry with Hazelnut glaze finish
-
Soft-close cabinets and drawers
-
Farmhouse sink in island
-
Moen antique bronze fixtures
-
Iron pot rack above island
-
Large island with bar seating
-
Recessed lighting and fluorescent under-cabinet lights
-
GE Monogram Appliances
• Professional 6 burner stove with grill, griddle and two ovens • Pot filler
• Separate double ovens/microwave
• Two dishwashers• Warming drawer
-
• Built-in refrigerator
Walk-in pantry
Outdoor Features
• Amazing views of natural landscape of oak trees and rolling hills
• Beautifully landscaped with olive trees, grape vines, Italian cypress, roses, perennials and vines. • Flagstone patio and paths
• Old world brick and stone accents
• Beautiful outdoor light fixtures and fountain
• Covered lanai with fireplace and ceiling fan
• Built-in infinity-edge pool and spa with wrought-iron fencing
• Built-in kitchen with refrigerator, grill, sink and storage and bar seating (flesh out)
• Drip irrigation throughout landscaped area
• Remote-control sunscreens at front and rear
• Solar panels owned

Noel Crider
eXp Realty California - Northern / Central Valley Brokerage DRE # 01878277
530-305-8409
License: DRE #01448181
Listed by: eXp Realty California - Northern / Central Valley



