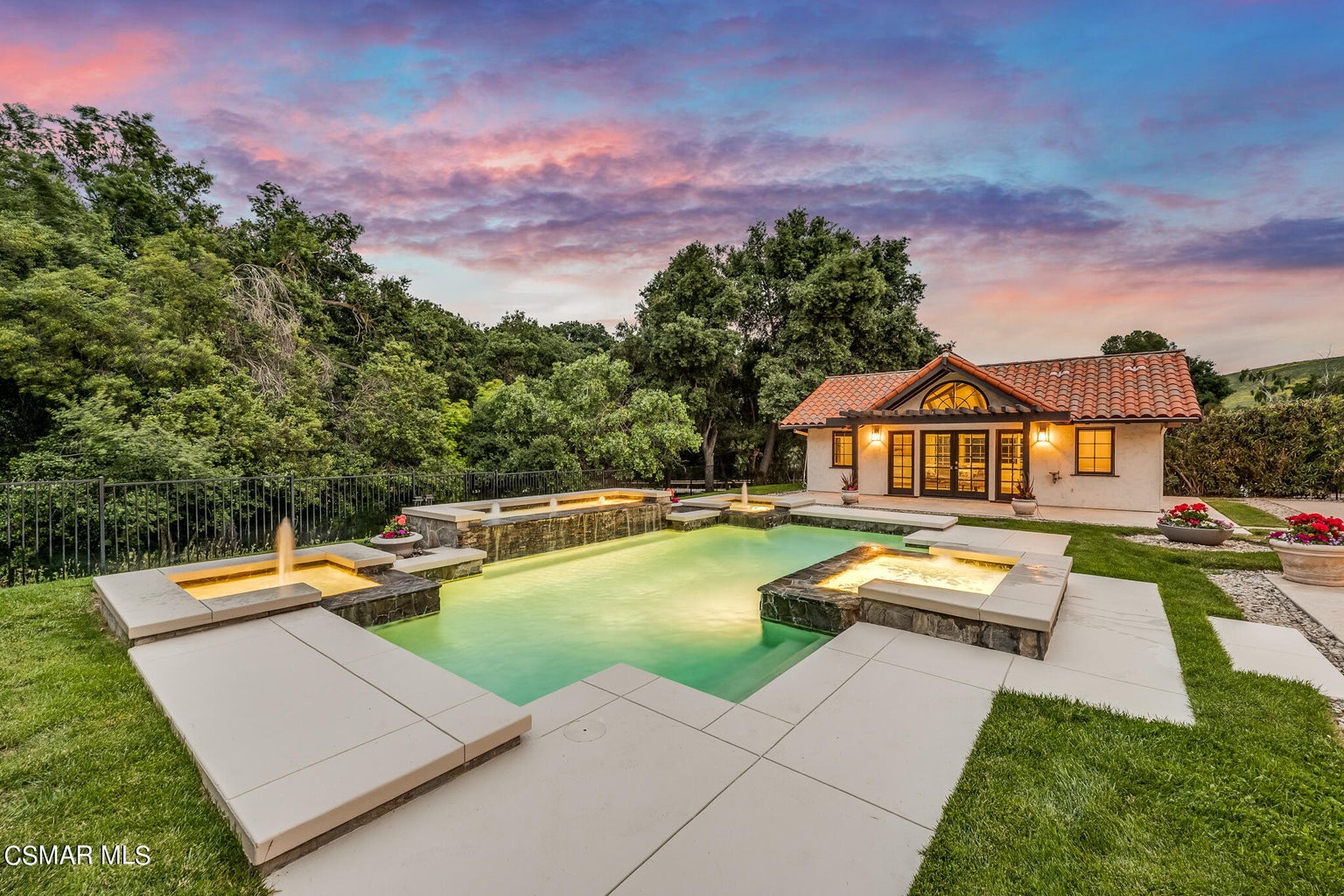This property at 4100 Valley Spring Drive , Westlake Village, CA91362 has listed by Dave Walter but has not been updated for quite some time. Please contact the listing agent and broker for up to date information.
4100 Valley Spring Drive
Westlake Village, CA91362
$3,250,000
Single Family Residential
MLS#: 223002139
5 beds5 full baths4726 sqft
Lot: 28425.00sqft Year built: 1979
STUNNING NORTH RANCH ONE STORY!
COMPLETELY Remodeled & OPEN-Concept SINGLE-Story North Ranch POOL Home with a LARGE Guest House and boasting nearly 5,000 total Square Feet! Located on a ~1/2 Acre corner lot in the coveted & prestigious CUSTOM neighborhood of North Ranch, the home's curb appeal is simply MAGNIFICENT. The home's living area has been FULLY revamped from its original construction and is AMAZINGLY BRIGHT due to its two-story!
About the Neighborhood
Westlake Village is settled snugly in the northern foothills of the Santa Monica Mountains in western Los Angeles County, the City of Westlake Village is nine miles inland from the Pacific Ocean and 38 miles west of downtown Los Angeles. Occupying only 5.4 square miles, averaging 900 feet above sea level, the community is framed by the Simi Hills to the north and the Santa Monica Mountains to the south. Today, a population of 8,386 resides within this beautiful, natural environment of award-winning neighborhoods, thriving businesses, and enviable lifestyles. The original master-planned community of Westlake Village is transected diagonally by the Los Angeles and Ventura County line. The Los Angeles County side, consisting of 3,456 acres, was incorporated as the City of Westlake Village in 1981 and became the 82nd municipality in Los Angeles County. The Ventura County side, comprised of the remaining 8,544 acres of the original Russell ranch, was annexed into the City of Thousand Oaks in two portions in 1968 and 1972. The wisdom of the master planners in preserving, protecting and enhancing the natural environment of the area is evident today in the consistent growth and vitality of Westlake Village.
More details
COMPLETELY Remodeled & OPEN-Concept SINGLE-Story North Ranch POOL Home with a LARGE Guest House and boasting nearly 5,000 total Square Feet! Located on a ~1/2 Acre corner lot in the coveted & prestigious CUSTOM neighborhood of North Ranch, the home's curb appeal is simply MAGNIFICENT. The home's living area has been FULLY revamped from its original construction and is AMAZINGLY BRIGHT due to its two-story VAULTED, open-beam ceilings and is OPEN-CONCEPT, providing RICH wood flooring and a seamless flow of the living areas. The Living Room is open, enjoying THREE sets of LARGE windowed double doors to the backyard and opens to the Kitchen which boasts Caesarstone countertops, a MASSIVE Caesarstone-topped center island with breakfast bar, SOFT-close CUSTOM drawers & cabinetry, SPACIOUS pantry, and high-end stainless-steel sink & appliances including a Viking 8-burner gas range and a BUILT-IN Viking Professional refrigerator. Neighboring Kitchen Eating Area is HUGE, set within its own spacious room which has TALL tongue-and-groove CATHEDRAL ceilings. The main Primary Bedroom suite is MASSIVE and BRIGHT from HUGE windows, enjoying a LONG WALK-IN closet, a BIG dressing area, and an en-suite Master Bathroom which has been COMPLETELY REMODELED with MARBLE tile flooring, a sprawling QUARTZ-topped dual-sink vanity, a magnificent tile-walled shower, and a FREE-STANDING soaking tub. Outside, the Backyard is COMPLETELY PRIVATE and showcases a SPECTACULAR architectural pool & spa which boasts WATER fountain features, stacked-stone surfacing, a NEW Pentair Wifi-controlled pool heater, a playground & BBQ area, GAZEBO, and stretching grass lawns, and an OUTDOOR gas fireplace. The GUEST HOUSE has a SEPARATE property address(Palomino Circle) and is designed to match the interior of the main house, finished with a continuation of TALL &VAULTED open-beam ceilings, TONS of windows and windowed French doors, modern ceiling fans, handsome wood flooring, gas fireplace, a KITCHEN complete with QUARTZ countertops, and a COMPLETELY REMODELED bathroom which enjoys ceramic tile flooring, a QUARTZ-topped vanity, and a tile-walled shower with glass-tile mosaic trims. The paver stone driveway leads to a 3-Car Garage with three SEPARATE bays. This is an amazing place to call home!

Dave Walter
Pinnacle Estate Properties
805-4943283
License: 00936806
Listed by: Pinnacle Estate Properties Inc



