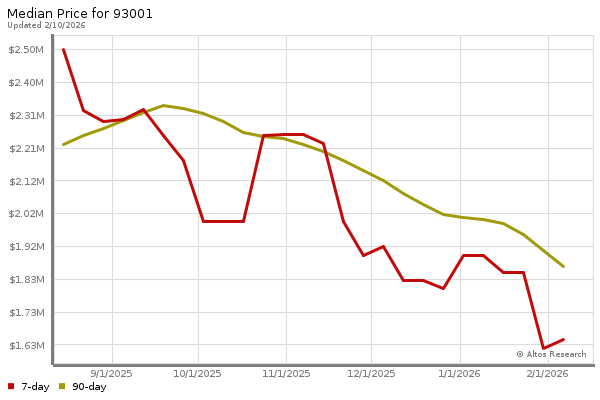This property at 657 Chinook Drive , Ventura, CA93001 has listed by Dave Walter but has not been updated for quite some time. Please contact the listing agent and broker for up to date information.
657 Chinook Drive
Ventura, CA93001
$899,900
Single Family Residential
MLS#: 223001967
4 beds3 full baths2020 sqft
Lot: 9410.00sqft Year built: 1988
EXPANDED VIEW HOME!
LARGEST home in the division with a family room ADDITION, Bedroom EXPANSION, and balcony ADDITION with ocean & mountain VIEWS!
More details
LARGEST home in the division with a family room ADDITION, Bedroom EXPANSION, and balcony ADDITION with ocean & mountain VIEWS! The front patio area is EXPANSIVE and separated from the driveway by an ADDED doorway and offers a combination of concrete and brick surfacing. Inside, the home shows BRIGHT from TONS of dual-paned MILGARD windows and the entry highlights TALL ceilings, tile flooring. The immediate Living Room features TALL ceilings and is BRIGHT from large windows to the side yard. A sitting area off the Living Room provides ample room for an additional entertaining area or play area and neighbors the home office that is SUPER BRIGHT from TONS of windows to create a great place to work from home. A roomy den offers TALL VAULTED ceilings, a gas fireplace with HANDSOME sprawling hearth, and windows to backyard VIEWS. Nearby, the Kitchen is complete with laminate flooring, lots of cabinet storage, roomy tile countertops, 4-burner gas range, and garden window. The flanking Family Room enjoys sliding glass doors to the backyard and the downstairs hallway provides a deep under-stair storage closet and a bathroom with laminate flooring and roomy vanity. Going upstairs, you are wowed by a BEAUTIFUL colored glass window feature and the immediate Master Bedroom is LONG and boasts TALL VAULTED ceilings, wood flooring, and an en-suite Master Bathroom which has a WALK-IN closet, dual-sink vanity, tile-walled tub shower, and private water closet. The upstairs hallway boasts a Juliet balcony to the Living Room and leads to the EXPANDED secondary bedroom that features French doors to an ADDED PRIVATE BALCONY and has TWO closets with sliding mirrored wardrobe doors, BIG windows, and access to a Jack & Jill bathroom that has a dual-sink vanity and tub shower. Also accessing the Jack & Jill bathroom is the home's third bedroom which presents a closet with sliding wardrobe doors. Outside, the Backyard is COMPLETELY PRIVATE and has FANTASTIC VIEWS which may be enjoyed from VIEW DECK and COVERED concrete patio, flanked by a lushly landscaped right side yard and a SUPER WIDE left side yard which runs interrupted from the backyard to the front yard - a fantastic place for a dog run or a green thumb's garden boxes! With a NEWER A/C and DUAL-PANED Milgard windows, this home is a MUST-SEE!

Dave Walter
Pinnacle Estate Properties
805-4943283
License: 00936806
Listed by: Pinnacle Estate Properties Inc




