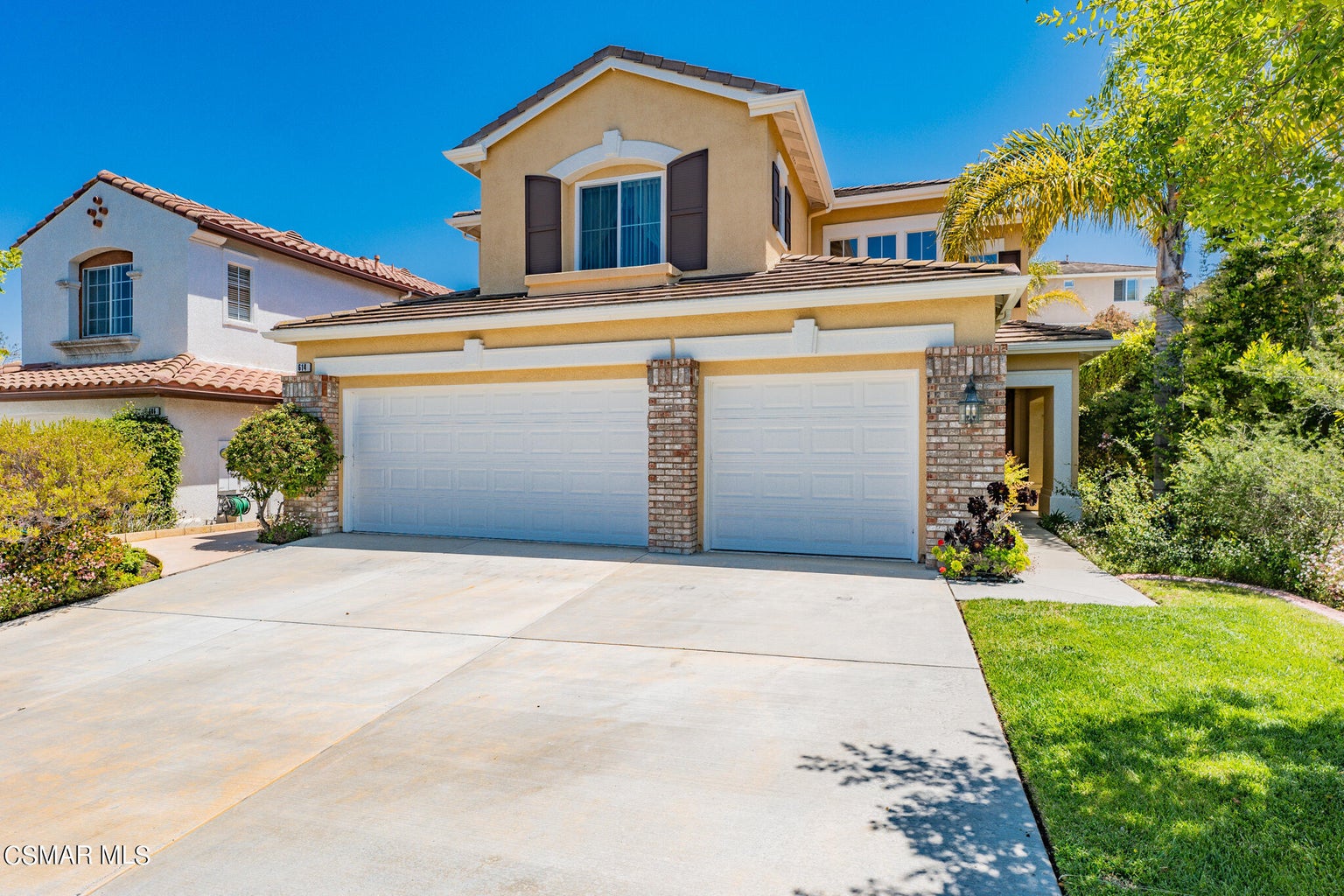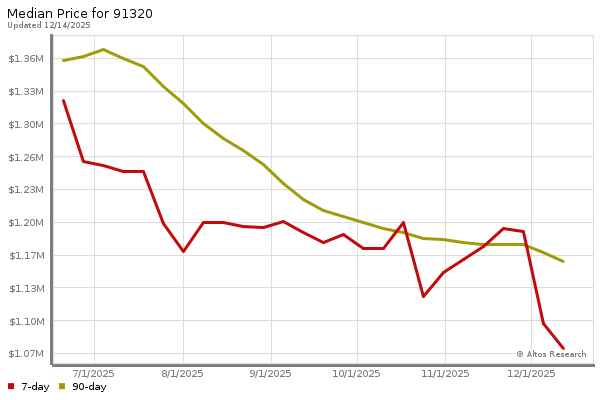This property at 614 Camino Del Sol , Newbury Park, CA91320 has listed by Dave Walter but has not been updated for quite some time. Please contact the listing agent and broker for up to date information.
614 Camino Del Sol
Newbury Park, CA91320
$1,200,000
Single Family Residential
MLS#: 223001878
5 beds3 full baths2615 sqft
Lot: 2615.00sqft Year built: 1999
LIGHT AND BRIGHT!
SPACIOUS Home with TALL ceilings in Heritage at DOS VIENTOS!
About the Neighborhood
Newbury Park is a town located within the western Thousand Oaks city limits in Ventura County, California. Newbury Park abuts the Santa Monica Mountains National Recreation Area, with main entrances at the northern edge of the park at Sycamore Canyon. Lying within the Conejo Valley in the northwestern part of the Greater Los Angeles Area. It is approximately 35 miles (56 km) from Downtown Los Angeles and less than 7 mi (11 km) from the Los Angeles County border in Westlake Village. The closest coastal city is Malibu, 22 mi (35 km) from Newbury Park, which may be reached through winding roads or hiking trails crossing the Santa Monica Mountains. Newbury Park, along with Thousand Oaks has been ranked numerous times among the safest and also wealthiest communities in the United States, as well as having one of the highest per-capita incomes and median household incomes among cities of similar size. Money Magazine has ranked Newbury Park as one of the most affluent cities in the United States.
More details
SPACIOUS Home with TALL ceilings in Heritage at DOS VIENTOS! Dos Vientos is a BEAUTIFUL community of Newbury Park which is nestled into the foothills of the Santa Monica Mountains. This home offers fantastic curb appeal flattered by handsome brick surfaced pillars fronting the COVERED front porch. Inside, the Entry has an UPGRADED front door and opens to Living Room which boasts TALL ceilings, NATURAL LIGHT from NEW windows, a great dual-sided gas fireplace, and neighbors the FORMAL Dining Room. Nearby Family Room features a dual-sided gas fireplace flanked by a wonderful built-in entertainment center and elegant windowed doors to a roomy downstairs OFFICE/5th bedroom with adjacent shower bath. The home's Kitchen is complete with TILE flooring, sealed GRANITE countertops, lots of cabinetry, a GAS cooktop, and Kenmore appliances. The upstairs hallway has a Juliet balcony above the Living Room and features a built-in office space with long desk, cabinetry, and shelving – the perfect place for kids to do schoolwork or small projects! The Master Bedroom enjoys large windows to the backyard views and a spacious en-suite Master Bathroom that is roomy, enjoying a LARGE walk-in closet, his & hers vanities, a GRAND soaking tub with tile surround, and a NEWLY done tile-walled shower. THREE upstairs secondary bedroom present fantastic closet space and living areas for children or guest alike and utilize the upstairs hall bathroom which offers tile flooring, a dual-sink vanity, and tub-shower. The laundry room is INSIDE & UPSTAIRS and enjoys a NEW Maytag washer & dryer and tile flooring. Adorning this home is the Backyard which is PRIVATE and showcases a stamped colored concrete patio with flagstone-ribboned wall, a spacious grass lawn, uphill lot boasting blossoming vegetation and a side yard acts as an ample dog-run space for your furry friend. Have multiple cars? You're covered with the 3-Car Garage and you have several NEW items taken care of already, with a NEW HVAC system, a NEW Rheem Hot Water Heater, NEW Exterior Paint, and a SOFT WATER filtration system. And to add to the enjoyment of this property is the nearby Community Pool/Spa facilities plus a fantastic kids playground. Nearby are awarding winning schools and multiple neighborhood parks. What a fantastic place to call home!

Dave Walter
Pinnacle Estate Properties
805-4943283
License: 00936806
Listed by: Pinnacle Estate Properties Inc




