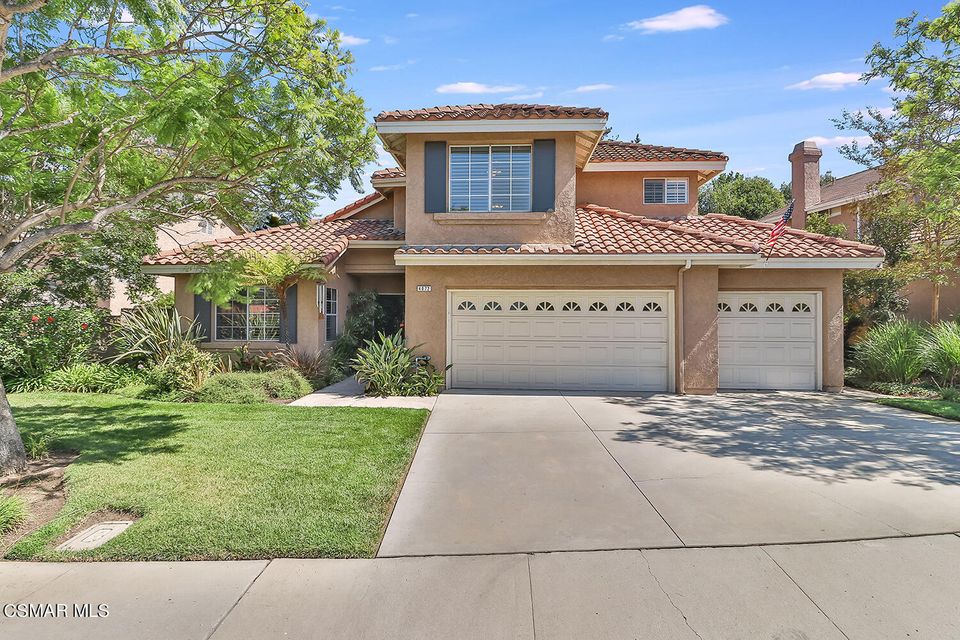This property at 4072 Pine Hollow Place , Moorpark, CA93021 has listed by Dave Walter but has not been updated for quite some time. Please contact the listing agent and broker for up to date information.
4072 Pine Hollow Place
Moorpark, CA93021
$925,000
Single Family Residential
MLS#: 221005193
4 beds3 full baths2751 sqft
Lot: 8292.00sqft Year built: 1987
UPGRADED HOME WITH HUGE PRIVATE YARD!
WELCOME to this UPDATED & REMODELED Home!
About the Neighborhood
Moorpark remained a relatively small community until the late 1970s and early 1980s when large scale development took place in many areas that were previously used for agriculture. Moorpark became a city when it was incorporated on July 1, 1983. The construction of homes, condominiums, and industrial manufacturing facilities brought many new families and businesses to Moorpark. New schools were built and older facilities were modernized to accommodate the larger population and the city has continued to grow with a current population of just over 34,000.
More details
WELCOME to this UPDATED & REMODELED Home with LARGE Backyard and Downstairs Bed & Full Bath! Upon arrival, you greet the charming curb appeal of the property which flaunts a large grass front lawn flanked by vibrant landscaping. Once inside, the OPEN CONCEPT of the massive room before you is stunning, and encompasses the Front Entry, Dining Room, and Living Room. To your left, the Dining Room rests on slate tile flooring and offers chandelier, views to the yard, and a quaint pony wall to adjoin the Living Room. The Living Room boasts TALL, VAULTED ceilings and HANDSOME wood-like vinyl flooring with sliding glass doors to the backyard beneath a GORGEOUS half-moon window. Neighboring the Dining Room, the Kitchen highlights slate tile flooring, quartz countertops, LOTS of cabinet storage, stainless-steel GE Profile 5-burner gas cooktop, stainless-steel Kenmore Elite hood, gas Frigidaire double oven, Kitchenaid refrigerator, and NEWER Miele dishwasher. Off the Kitchen, a breakfast eating area presents window views to the front yard and provides a bright area for morning coffee. Across the home, the Family Room is accessed by beautiful windowed double doors and is LARGE, boasting a grand gas fireplace with brick façade, wet bar, wood-like vinyl flooring, sliding glass doors to backyard, and tall windows to flood the room with light. For those that need a living quarter downstairs, this home is complete with a downstairs bedroom (with walk-in closet!) and FULL bathroom highlighting a quartz topped vanity and re-tiled shower. Upstairs, the Master suite is HUGE and features a double-door entry, vaulted ceiling, big windows to yard, and an en-suite Master Bath that has been COMPLETELY REMODELED, showcasing stone tile flooring, 2 pedestal sinks, vanity, soaking tub with stone-tile perimeter, stone-tile shower, and SPACIOUS walk-in closet. Two upstairs secondary bedrooms are ready for family or guests and both offer closets with sliding mirrored wardrobe doors, windows with plantation shutters, and ceiling fans. The bedrooms utilize the upstairs hall bath which has separate his & hers vanities and a tile-walled tub shower. Back downstairs, the backyard is MASSIVE and VERY PRIVATE with a gorgeous brick-ribboned stamped colored concrete patio, LARGE rectangular grass lawn that may EASILY accommodate a pool, and lush trees and vegetation to make this backyard serene for an evening in. With a neighborhood community pool & clubhouse, BRAND NEW Carpeting, a NEWER Water Heater, 3-Car Garage with built-in shelving, dual-zoned Central A/C, and LOTS of Attic storage space, this home is a GREAT opportunity for its next caring owners. GO VIEW THIS HOME TODAY!

Dave Walter
Pinnacle Estate Properties
805-4943283
License: 00936806
Listed by: Pinnacle Estate Properties Inc



