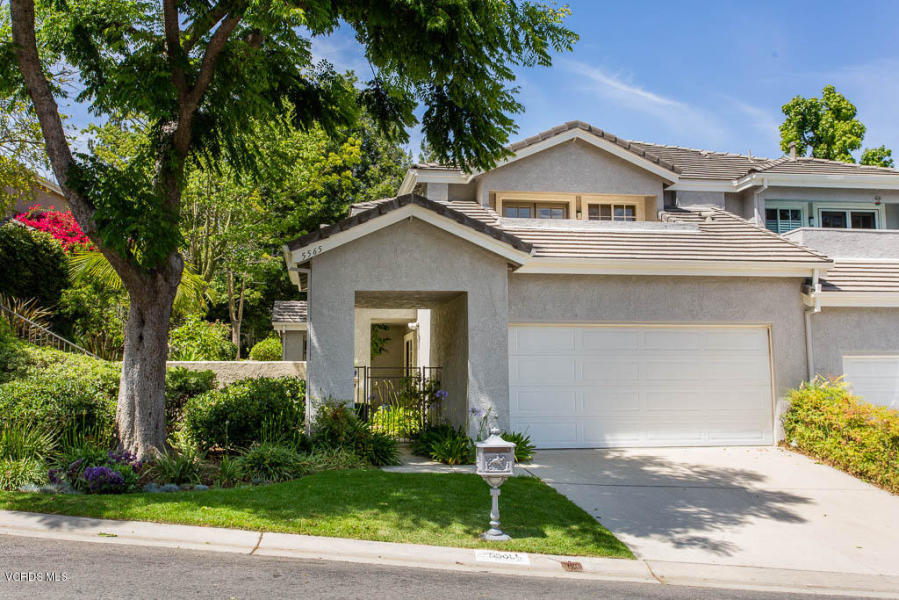This property at 5565 Shadow Canyon Place , Westlake Village, CA91362 has listed by Dave Walter but has not been updated for quite some time. Please contact the listing agent and broker for up to date information.
5565 Shadow Canyon Place
Westlake Village, CA91362
$749,900
Single Family Residential
MLS#: 220005898
3 beds3 full baths2267 sqft
Year built: 1987
BRIGHT AND SPACIOUS!
WELCOME HOME to this VERY ELEGANT updated North Ranch townhome on a cul-de-sac street in BEAUTIFUL Westlake Village!!!
About the Neighborhood
Westlake Village is settled snugly in the northern foothills of the Santa Monica Mountains in western Los Angeles County, the City of Westlake Village is nine miles inland from the Pacific Ocean and 38 miles west of downtown Los Angeles. Occupying only 5.4 square miles, averaging 900 feet above sea level, the community is framed by the Simi Hills to the north and the Santa Monica Mountains to the south. Today, a population of 8,386 resides within this beautiful, natural environment of award-winning neighborhoods, thriving businesses, and enviable lifestyles. The original master-planned community of Westlake Village is transected diagonally by the Los Angeles and Ventura County line. The Los Angeles County side, consisting of 3,456 acres, was incorporated as the City of Westlake Village in 1981 and became the 82nd municipality in Los Angeles County. The Ventura County side, comprised of the remaining 8,544 acres of the original Russell ranch, was annexed into the City of Thousand Oaks in two portions in 1968 and 1972. The wisdom of the master planners in preserving, protecting and enhancing the natural environment of the area is evident today in the consistent growth and vitality of Westlake Village.
More details

Dave Walter
Pinnacle Estate Properties
805-4943283
License: 00936806
Listed by: Pinnacle Estate Properties Inc



