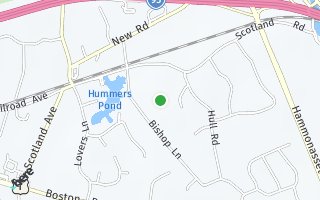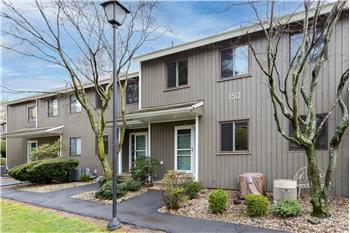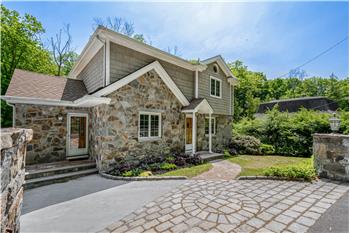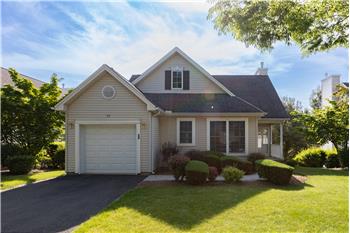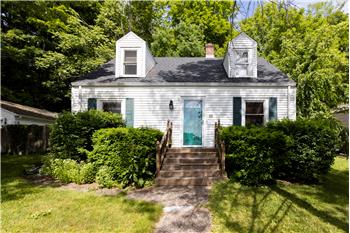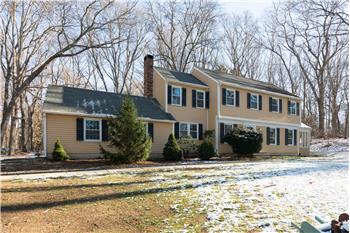  |
$650,000
Single Family Home 4 Bedrooms 2 Full Bathrooms 1 Half Bathroom 1 Unit Interior: 2,276 sqft Lot: 1.28 acre(s) Year Built: 1981 MLS #: 170538953
|
63 Bishop Lane
|
Presented by Eric Schuell |

|
This 2300 sf colonial is ready to move right in and is a true showstopper.This 2300 sf colonial is ready to move right in and is a true showstopper. Tasteful, charming and welcoming describe this lovely home perfectly. The 1st floor was designed to have an open floor plan. The kitchen setup is complete with a custom center island, granite counters, Viking gas cooktop, built-in convention/convection oven, subzero fridge, recessed lighting, separate pantry, and SS appliances. Tons of cabinet and storage space throughout. The formal living area has French doors that lead to the heated/cooled, enclosed den/sitting room with vaulted ceilings and skylight.  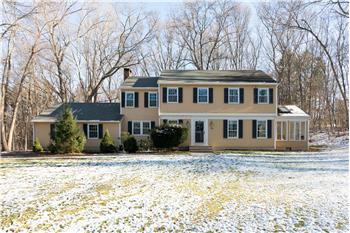 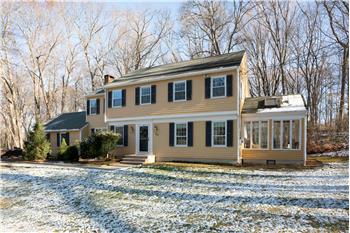 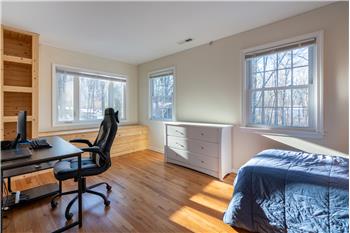 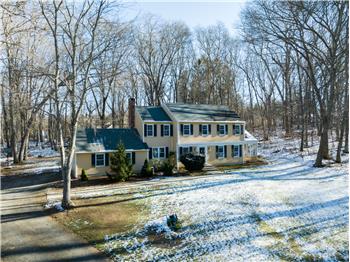 See all 34 large pictures in the photos gallery Location
|

