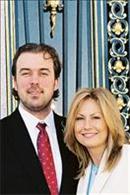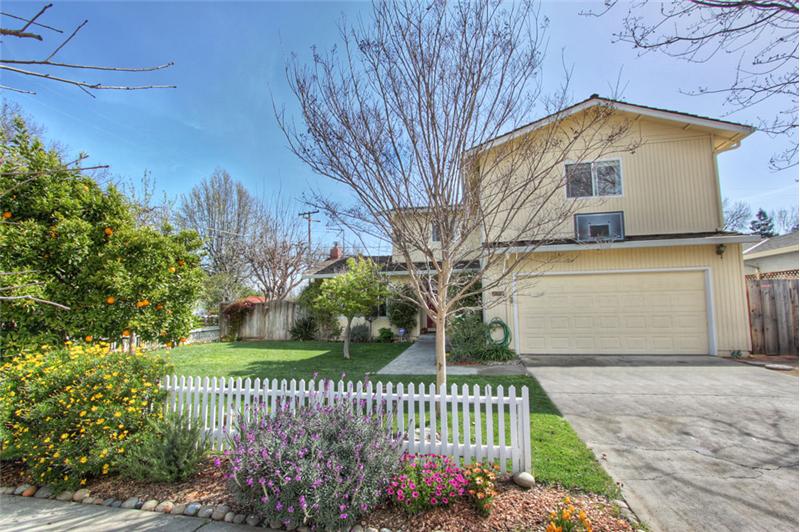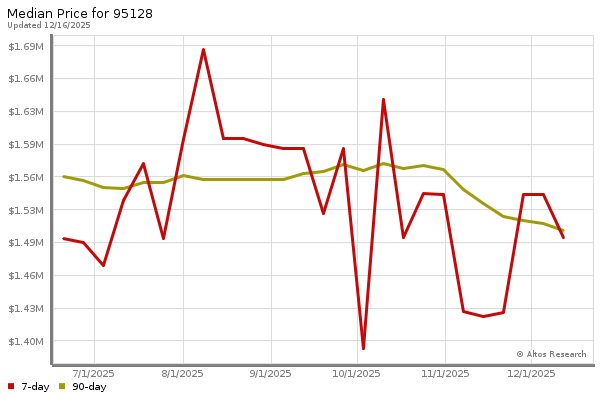This property at 1204 Castlemont Ave , San Jose, CA95128 has listed by Dominique Van Ryckeghem but has not been updated for quite some time. Please contact the listing agent and broker for up to date information.
1204 Castlemont Ave
San Jose, CA95128
$810,000
Single Family Residential
MLS#: 81113158
5 beds3 full baths2505 sqft
Lot: 6800.00sqft
5BR/3BA beautifully updated home close to Campbell and Santana Row
Summary of the Home 2505sf Living Space* 6800sf Lot Size** 5-bedrooms 3-baths FEATURES OF THE HOME Main Level- Granite slab Flooring in Foyer Spacious Formal Living Room with wood-burning Fireplace Elegant formal Dining Room Breakfast Nook located in a large, open & flexible Family Room/Kitchen space Expansive Family Room with view of back Patio & a new elevated Wood Deck Large Kitchen with Granite slab Counter Tops and Flooring Walk-in Kitchen Pantry Two generously sized Bedrooms with neutral color Sisal Carpeting One Full Bathroom with Shower Stall; Granite Counter Top & Flooring Wood Flooring in: o Formal Living Room o Formal Dining Room o Family Room Upper Level- Over-sized Master Bedroom o Abundance of natural lighting o Beautiful
More details
Summary of the Home
2505sf Living Space*
6800sf Lot Size**
5-bedrooms
3-baths
FEATURES OF THE
HOME
Main Level-
· Granite slab Flooring in Foyer
· Spacious Formal Living Room with wood-burning Fireplace
· Elegant formal Dining Room
· Breakfast Nook located in a large, open & flexible Family Room/Kitchen space
· Expansive Family Room with view of back Patio & a new elevated Wood Deck
· Large Kitchen with Granite slab Counter Tops and Flooring
· Walk-in Kitchen Pantry
· Two generously sized Bedrooms with neutral color Sisal Carpeting
· One Full Bathroom with Shower Stall; Granite Counter Top & Flooring
· Wood Flooring in:
o Formal Living Room
o Formal Dining Room
o Family Room
Upper Level-
· Over-sized Master Bedroom
o Abundance of natural lighting
o Beautiful Mountain views
o Two Master Closets:
v One Walk-in
v One with double-wide Sliding Doors
· Master Bathroom –
o Dual Sinks at Granite slab Vanity
o Skylight (operable)
o Granite slab Flooring
o Shower-over-Jetted Tub
· One Full (Guest) Bathroom; Granite slab Counter Top & Flooring; Shower-over-Tub
· Two Bedrooms (one currently used as an Office) with Mountain views
· Sisal Carpeting in neutral color on Stairway, Upstairs Landing & in all Bedrooms
Additional Details-
· Granite slab Hearth & Mantel on Living Room Fireplace
· Lighting:
v Recessed Ceiling
v Traditional Crystal Chandelier in Formal Dining Room
v Contemporary Crystal Chandelier in Family Room
· Double Glazed (Dual-Paned) Windows & Sliding Doors
· Dual-zoned Central Air Conditioning & Gas Forced Air Heating Systems
· Metal Woodstove Fireplace insert in Formal Living Room
· Dish Network & Cable TV Service available
· In-ground, heated (Solar Panels) Pool
· Private side lawn in back yard
· Lush landscaping features multiple Fruit Trees & Rosebushes
· Additional storage space in attached 2-Car Garage
· Upstairs Bedroom (currently used as an Office) has “hidden” door that accesses an additional Storage area
Partial list of Property Improvements made by Current Owner:
§ 2004 Installed Wood Shingle Roof
§ 2004 Installed Sisal Carpeting
§ 2005 Installed Metal Woodstove Insert into Fireplace:
v Glass door provides serene view of burning fire
v Radiator disperses heated air throughout the Main Level of the Home
§ 2007 Installed Wood Flooring in Family Room
§ 2008 Installed Wood Decking in Back Yard:
v Including “landscape lighting”- provides ambiance & safety during evening entertainment
* 2505sf is per previous owner; current owner’s appraisal indicates 2646sf
**per County Tax Assessor’s records

Dominique Van Ryckeghem
Alain Pinel Realtors
408-838-9855
License: CalBRE#01707012
Listed by: Alain Pinel Realtors



