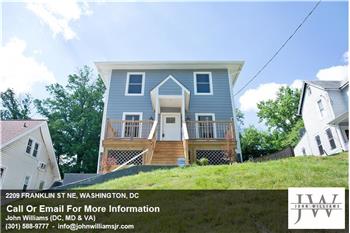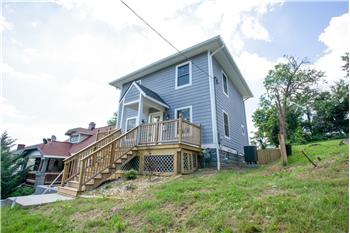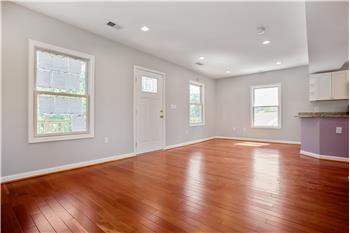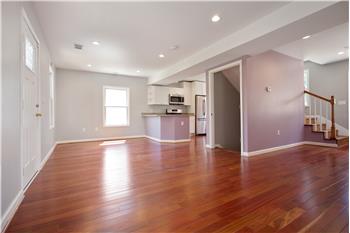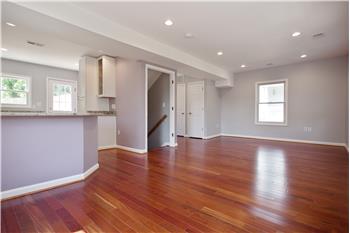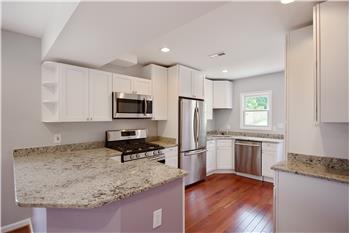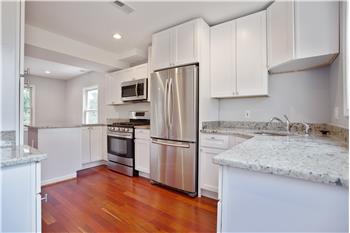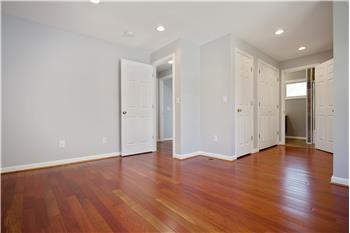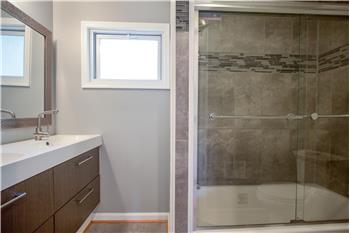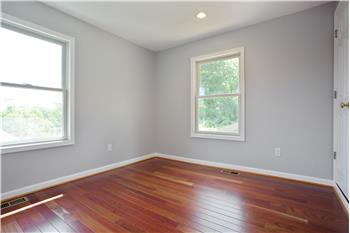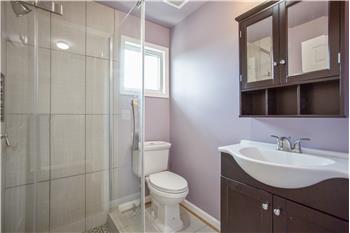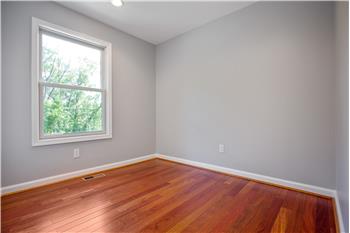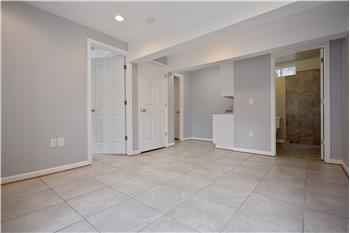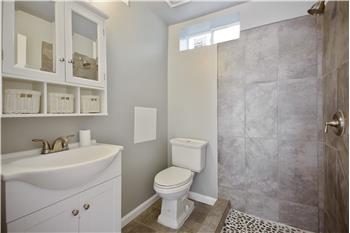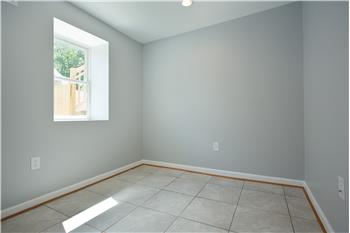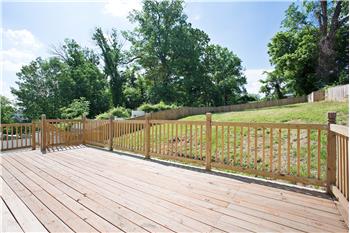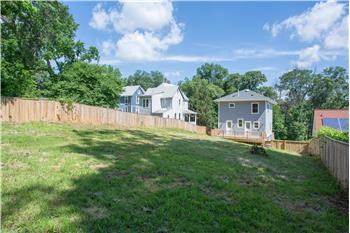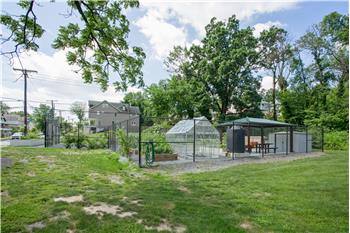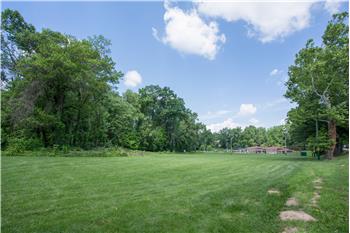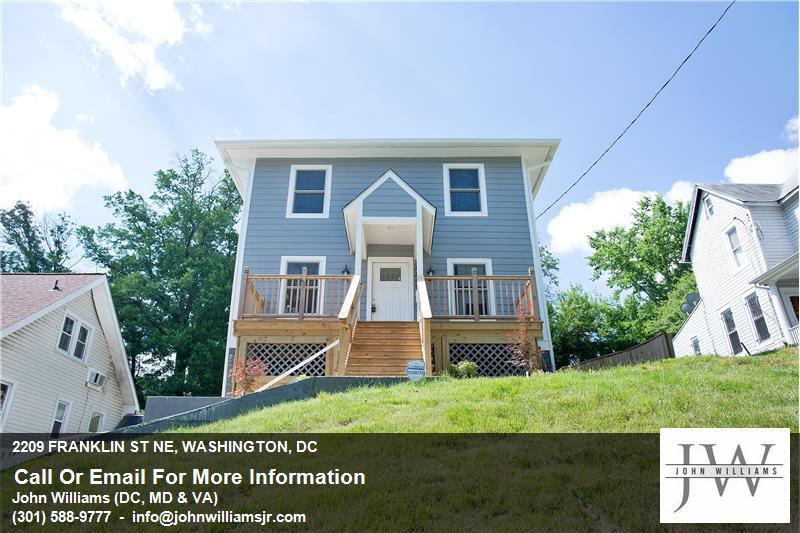
$675,000
2209 FRANKLIN ST NE
WASHINGTON, DC 20018 Map
WASHINGTON, DC 20018 Map
Single Family
4 beds 3 baths 1 half bath
1,782 sqft
Year Built: 1921
MLS #: DC10017196
Almost new construction in Woodridge
Awesome renovation. Enjoy the panoramic park views as well as a practically new home. Gourmet kitchen with Stainless Steel Appliances, granite counters, high ceilings, wide staircase, recessed lighting with an open floor plan. Brazilian Cherrywood floors throughout. Glass enclosed shower. Fenced backyard. New 3 car driveway. Large deck, Fully finished walk out basement w/possible In-Law/Au-Pair suite.
More Info
Features
- Large single family home on a cleared private lot.
- New 3-car concrete driveway with 18" of 21-A-sub-base and off-street parking.
- New reinforced concrete retaining walls/stairway
- New front porch and large back deck
- New Hardi-plank siding
- New Anderson windows, throughout
- New roof truss and shingles
- Backyard with new high-grade fence
- New French drain system
- New doors
- 3-story single family home
- 1,750 livable square feet (1st floor: 594 sq ft, 2nd floor: 594 sq ft, Basement: 562 sq ft)
- Re-engineered open floor plan; over 90% reconstruction.
- Panoramic views
- New Brazilian Cherry hardwood floors (1st and 2nd levels, plus new second floor)
- New up to code stairways, throughout
- Entirely new plumbing, per 2017 IRC code
- Entirely new 200 AMP electric service line.
- Entirely new wiring, per 2017 IRC code
- 8+" ceilings, throughout
- New recessed lighting, throughout
- Lots of windows for natural light
- New paint, throughout
- New installation, throughout, per IRC 2017.
- New drywall, throughout
- New tiles, throughout
- New attic fan
- New wired smoke and CO detectors, per IRC code.
- New sump pump
- New 14 Seer electric heat pump
- New 40-gallon electric heat pump
- New bathtubs, sinks and fixtures, throughout.
- New doors, throughout
- New wireless home security system.
- New stainless steel appliances; built-in microwave.
- Granite countertops
- Cabinets with abundant storage
- Ample closet space
- Glass-enclosed shower
- Separate soaking tub
- Lots of cabinets and built-ins
- Walk-out with separate side entrance
- New structural steel framing, foundation, and finish.
- Additional reinforced block wall
- New solid doors and concrete floor
- Conveniently faces Langdon Park/playground.
- Langdon Elementary Campus, McKinley Tech High School, and Dunbar High School.
- Minutes to downtown DC, Silver Spring, and Reagan National Airport.
- Close to a wide variety of banks, shopping, restaurant, and entertainment.
Listed by: RE/MAX Realty Services
