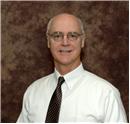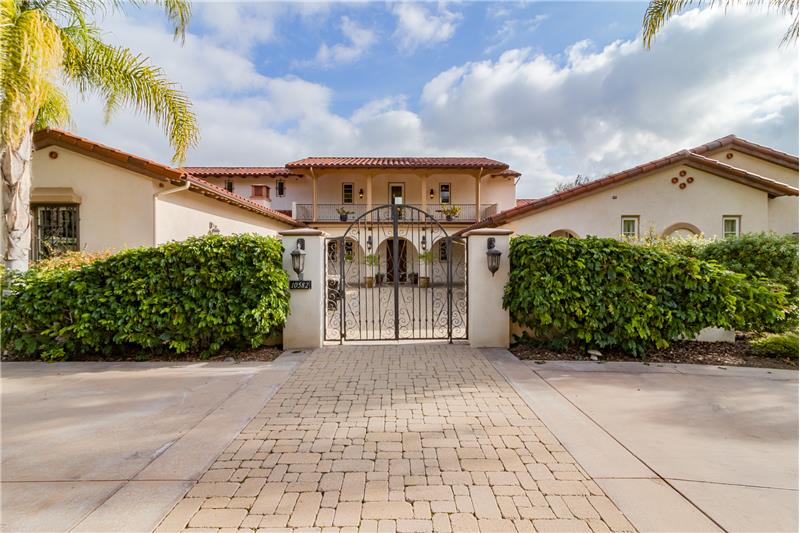This property at 10582 Morada Drive , Orange, CA92869 has listed by Bob Willis but has not been updated for quite some time. Please contact the listing agent and broker for up to date information.
10582 Morada Drive
Orange, CA92869
$2,425,000
Single Family Residential
5 beds4 full baths2 half baths5870 sqft
Lot: 45100.00sqft Year built: 2007
Mediterranean Style Home in Orange Park Acres
This luxury estate is located in Orange Park Acres, known as an equestrian community. With over an acre lot, there is plenty of space to add a horse stable and a corral, or if you prefer, you could add a swimming pool. Zoned for horses and other animals, you could even raise your own chickens and have fresh eggs for breakfast. This home is huge! According to the builder blueprints, the house has a finished space of 5,870 sq. ft., 1,868 sq. ft. walkout basement / game room, plus an additional 3,196 sq. ft. crawlspace/workshop area, for a total of 10,934 sq. ft. interior space!
About the Neighborhood
Orange Park Acres is a beautiful neighborhood of single family homes that is conveniently located between Chapman Avenue on the south and East Santiago Canyon on the north. It's far enough from the main hustle and bustle of the city that residents don't feel like the urban center of Southern California is knocking on their door. You can be in Old Towne Orange in 10 minutes, downtown Los Angeles in 45 minutes, and John Wayne Airport in 20 minutes. There are three parks within a short drive, including Santiago Oaks Regional Park, Santiago Hills Park and Peters Canyon Regional Park. There is just about every kind of conceivable shopping within a short driving distance. The homes you would expect to find for sale in Orange Park Acres are generally going to have more than 4000 square feet of living space, although there are some exceptions. Most of the homes are custom designed, and may have been built anytime between the 1940s and today. Orange Park Acres prides itself in being an equestrian community, and many of the lots are large enough for a corral and stables.
More details
This Custom built home is in the Mediterranean style, with clay roof tiles, impressive arches and stucco walls. The primary living space is on one floor. There are no steps on the main floor, which means that once you step over the entry threshold, you have full access to four bedrooms, the living room, the kitchen and the family room, without having to step up any other stairs. Only when you go to the upstairs bedroom or to the downstairs basement will you need to use any stair steps. The large front courtyard is ideal for gathering in the early evening with your friends and a cool beverage. The 3-car Garage is deep enough to park a camper. It has custom wood garage doors, remote door openers, a scrub sink and built-in storage shelving. The living room has a large stone fireplace and hearth. It is a great space to gather with friends and family, or to host business networking events. You pass through an attractive circular entry way with a lighted art wall as you go into the Master Suite. It features a sitting room, a view of local hills, French doors to the deck and balcony. The Master Bathroom has surround-body shower heads, a therapeutic spa, with stone counters and bath surround in Italian tile. There is a large built-in safe in the walk-in closet. Master Bedroom Two is excellent for a Mother-in-Law suite, with a private entry from the courtyard, a master bathroom, a walk-in closet and a built-in wall safe Bedroom Three, also known as the "Blue Room", has a view of the south-side orchard and the horse trail. It has a window box sitting area, a private full bathroom, a walk-in closet and access to a shared deck/balcony. Bedroom Four, currently used as an Office, shares the deck/balcony with the "Blue Room". It has a walk-in closet, and the walls are plumbed for a future bathroom. Bedroom Five is a private 2nd story getaway. It can be used as a third master bedroom or as a private library. It has a magnificent view of the local hills from the rounded window sitting area. It has a private full bath, large closet and a built-in jewelry safe. The spacious kitchen has a lovely breakfast nook with a view of the patio, fountain and rose garden. There is a built-in refrigerator, a large granite island with electrical outlets, a walk-in pantry with prep-counter and custom shelving, a wine cooler and quality Dacor appliances, including a six-burner gas stovetop, three ovens, a quiet Miele dishwasher and a trash compactor. Imagine sitting in the breakfast nook, enjoying your morning coffee – as you look out at the rose garden you may see 2, 3 or 4 hummingbirds taking their morning bath in the fountain. The rose garden was carefully designed by the home owners, and includes several beautiful rose varieties. The Family Room has a view of the local hills. You can exit through the French doors to deck for outdoor dining. The Family Room is wired for sound and is a great spot for watching your favorite teams on TV. The Laundry Room has custom counters and cabinets, an area for hanging wet clothes, a deep sink, built-in ironing board, and an overflow drain in the floor. The Wine Room is accessed via the Spiral stair case from the dining room, or directly from an exterior door. The Walkout Basement has a slab foundation, and most of it is carpeted. Hey, do you like a big screen TV? Check out the wall mounted screen and the projection TV. Right now, the basement is used as a game room, but it could be finished to whatever you want. It is already plumbed for an additional bathroom, and has enough room to add 5 bedrooms. The Crawl Space is the portion of the basement with a dirt floor, with approximately 3,196 square feet. It has massive storage space, with built-in shelving. The far end of the crawl space has a workshop with a large built-in table and storage shelves. It's a great space for the man who loves working on projects. This Orange Park Acres home is NOT a Foreclosure, Short Sale, Bank Owned Home, REO, HUD Sale or Auction. It is a regular sale! Make appointment with listing agent to view today.

Bob Willis
Berkshire Hathaway HomeServices California Properties
562-639-9400
License: DRE 01788371
Listed by: Berkshire Hathaway HomeServices California Properties


