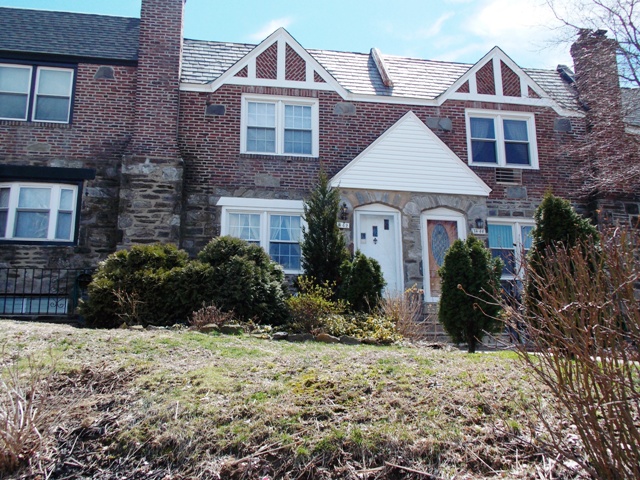This property at 3442 Valley Green Drive , Drexel Hill, PA19026 has listed by Maureen Ingelsby but has not been updated for quite some time. Please contact the listing agent and broker for up to date information.
3442 Valley Green Drive
Drexel Hill, PA19026
$114,977
Single Family Residential
MLS#: 6364931
3 beds1 full bath1 half bath1320 sqft
Spoil Yourself!
This 18 foot stone & brick Normandy townhome is definitely the AFFORDABLE DREAM!That extra 2 feet makes all the difference in a row house. Some amenities of this home include capped replacement windows,silvercoated roof (11/13)...the front roof is slate,4 year old Weil McLain heater,up-to-date wall finishes & a back deck w/new wood that was replaced +/- 2 years ago.The front pathway leads you to the patio & bull-nosed steps to the entry area.The eat-in kitchen boasts yellow walls,vinyl squared tile flooring,gas cooking,a side-by-side refrigerator & a window over the sink that looks out to the
More details
THROW AWAY THE WISHBONE! This 18 foot stone and brick Normandy townhome is definitely the AFFORDABLE DREAM!That extra 2 feet makes all the difference in a row house.You can fit an entertainment center in the living room and a china closet in the dining room.The two back bedrooms offer more space as well.So,why settle for a 16'home? #3442 sits pretty on a cul-de-sac street.The floors are parquet!The builder built homes like this throughout DH and UD, but only a select few have parquet.Some amenities of this home include capped replacement windows,silvercoated roof (11/13)...the front roof is slate,4 year old Weil McLain heater,up-to-date wall finishes and a back deck with new wood that was replaced +/- 2 years ago.The front pathway leads you to the patio and bull-nosed steps to the entry area.The overhang has been vinyl sided. There is a deep sill at the double window in the living room,as well as a coat closet at the base of the steps.Take note of the two arched insets here in the wall leading to the dining room..another feature of a Normandy row..where you can show off your special collectibles. The sliding doors to the deck open from the dining room with a pretty chandelier.The eat-in kitchen boasts yellow walls,vinyl squared tile flooring,gas cooking,a side-by-side refrigerator and a window over the sink that looks out to the back yard.The master bedroom features his and hers closets and newer looped berber carpeting.The hall bath has been remodeled with a pedistal sink,brown-tone ceramic tile and new plumbing fixtures.VERY PRETTY!The expanded,finished family room in the lower level has all the "I Want's!"--glass block windows,storage under the steps,berber wall to wall carpeting,a suspended ceiling and a dry bar with new four-light fixture and black and white vinyl square flooring.Entertain with ease here,because the finished area takes up space where the garage used to be and there is plenty of room.There is a quarter bath here,w/new vinyl flooring and light fixture,as well as storage shelves.The w/d in the laundry are included.There is an OE to parking.Take the trolley to 69th Street Terminal,or ride into the town of Media for shopping an a pleasant dinner.Several bus lines are within walking distance also.Having a Wawa and shops nearby is a plus!The seller is graciously offering a FREE TWG HOME WARRANTY to the new buyer.So..take the landlord off your payroll and live the good life.SPOIL YOURSELF.START SMART!This home is easy to love! Make it yours!!

Maureen Ingelsby
Keller Williams Real Estate
484-468-1350
Listed by: Keller Williams Main Line Realty


