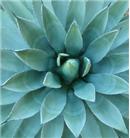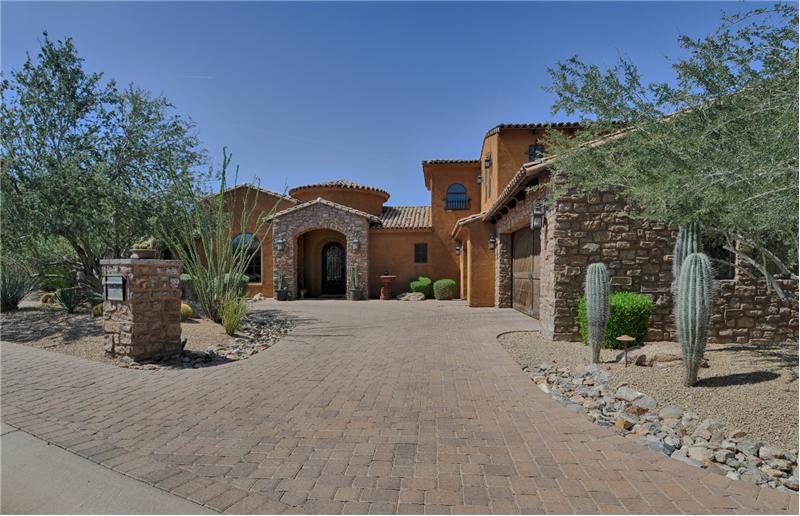This property at 13885 East Yucca Street , Scottsdale, AZ85259 has listed by Joyce Tawes & Heather Tawes Nelson but has not been updated for quite some time. Please contact the listing agent and broker for up to date information.
13885 East Yucca Street
Scottsdale, AZ85259
$1,565,000
Single Family Residential
MLS#: 5100432
5 beds5 full baths1 half bath5450 sqft
Lot: 15303.00sqft Year built: 2006
Gorgeous Custom Build
Welcome home! A Tuscan inspired home located in the gated enclave of Sierra Estates is one of 18 unique custom homes built by Celebrity Custom Homes. Great attention to design and detail in every area of this warm, inviting space. Situated on the best lot in the neighborhood overlooking a large wash which provides unimpeded city light views to the south and mountain views and sunset views to the northwest that cant be matched. You have privacy, elegance and yet have convenient access to shopping, dining and freeways to take you to the airport & downtown.
More details
Welcome home! This Tuscan inspired home is located in the gated enclave of Sierra Estates. Great attention to design and detail has been paid to every area of this warm, inviting abode. You have privacy and elegance, yet have convenient access to shopping, dining and freeways to take you to the airport and downtown.
The home is situated on the best lot in the neighborhood and overlooks a large wash, providing unimpeded city light views to the south and mountain views and sunset views to the northwest that can’t be matched.
The home is built around a center private courtyard featuring a beautiful stone water feature and provides an area for relaxing or perhaps al fresco dining.
The main level of the home has an office with built-on bookcases, a walk-in wine cellar, an expansive master bedroom suite, a guest bedroom suite, a formal dining room, a powder room, an oversized laundry room, a family dining room off of the kitchen, as well as a great room with vaulted ceilings and a magnificent stone fireplace and entertainment center.
The kitchen is equipped with a Wolf gas stove with double ovens plus a third baking oven, microwave and matching Sub-Zero refrigerator and freezer. A large granite island completes this gourmet kitchen.
The impressive master bedroom suite has a sitting area, a beautiful stone fireplace, a large master bathroom, a spacious walk-in closet as well as a private workout room.
Detail and craftsmanship abound. The foyer of the home features a beautiful domed brick ceiling. The brick continues throughout the home as a unique arched ceiling in the formal dining room as well as on the walls of the butler's pantry and kitchen, giving warmth and texture to the space. A magnificent iron and glass door leads into the private wine cellar in the hallway. Chiseled travertine stone floors are found throughout the home in the entertaining and living areas and hardwood flooring was used in the bedrooms and office.
Up the artistic staircase featuring risers with hand painted tiles is a built-in work /bookcase area which leads into a private guest suite with a large bathroom. This suite comes with a covered porch providing amazing views of the McDowell Mountain range.
Downstairs is an oversized second family room currently being utilized as a media room but could easily be converted into a game or playroom to fit your needs. Two guest bedrooms with private baths complete the amenities of this beautifully designed home. Each of the them come with its own patio with pavers.
Enjoy outdoor living on the large covered patio overlooking a beautiful swimming pool, spa, fire and water features. There is also an outdoor firepit and a built-in BBQ. Spend your evenings watching the sun set followed by twinkling city lights.

Joyce Tawes & Heather Tawes Nelson
Realty ONE Group
480-209-7843
Listed by: Realty ONE Group


