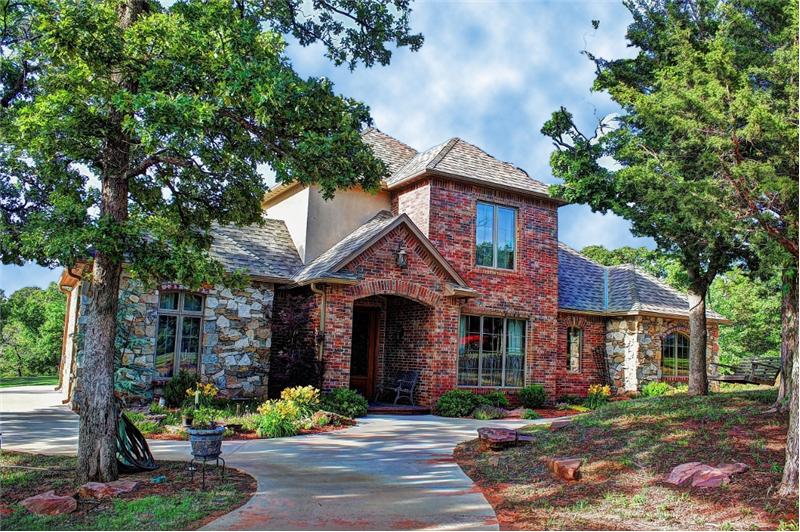COUNTRY LIVING WITH AN URBAN FLAIR
Lakefront Luxury Country Estate on 30 Plus Acres
Just 20min from Downtown Oklahoma City
Country Living at its Best!
Stunning Tuscan Style house overlooking large private lake. Carefully chosen location affords a quick access from Downtown Oklahoma City, addresses all the needs for privacy and pampered lifestyle.
Relax and unwind. Walk the trails, ride your bike or a horse, or just sip some coffee on the veranda listening to the choir of birds and wildlife. This is truly a remarkable and impressive retreat.
The only thing missing? It's YOUR FAMILY!
* Double Gated Community
* Electric Wrought Iron Gates
* Fenced and Cross Fenced
* Rolling Hills and Wooded Terrain
* Magnificent Views
* 40ft Deep Large Private Lake
* Cottage/Guest House with Veranda
* In-ground Swimming Pool with Wrought Iron Fence
* Cabana
* Pool Cottage
* Storage Barn
* Shop/Storage for Big Boys Toys
* Kennel
* Loafing Shed
Main House
* Custom Built
by Wayne Griffith - Oklahoma's Outstanding Luxury Home Builder
* Tuscan Style
4807sg ft home built in 2007
* Craftsmanship
and attention to detail throughout
* Energy
Efficient - geothermal home
* Two Story
with Side Access 3 Car Garage
* Masterfully
planned floor plan
* Tall Pella
Windows allowing to enjoy lake and outdoor views
* Open Family
Room, Kitchen and Breakfast Area
* Floor to
Ceiling Dry Stack Stone Fireplace
* 4 bedrooms
with 2.5 baths
* Bonus Room
* Media Room
* Master
Bedroom Bath/Spa with his & hers vanities
* Travertine
Tiles
* Jetted Tub
* Walk in
Master Bedroom Closet with custom built wardrobes and chest of drawers
* Butler's
Pantry
* Formal
Dining Room
* Serving/Pantry
Hall between Kitchen and Formal Dining
* Hickory
Plank Floors
* Knotty Alder
Custom Build Cabinets
* Knotty Alder
Woodwork
* Double Crown
Moldings
* 9ft interior
Doors
* Custom
Window Treatments
* Custom Faux
Wall Finishes
* Large
Utility Room with Red Brick Floors
* Lots of
Storage throughout
* Granite
Counter Tops
* Large
Kitchen Island
* Commercial
Stainless Steel Appliances
* 85 ft
covered veranda with columns
* Outdoor
Stone Room with Fireplace and access to Master Bedroom
* Security
System
* And much
more ...
Cottage/Guest House
* Country Style with Metal Roof and Cuppola
* House overlooks Pasture, Trees, Kennel & Storage Building
* Covered Veranda
* Front Wrought Iron Fence Patio
* 2 Bedroom, 1 Bath
* 1100 sqft
* 900 sqft garage
* Large Family Room with Breakfast Bar
* Dining Area
* Tiled and Carpeted Floors
Call TODAY for
more information and a private showing!




