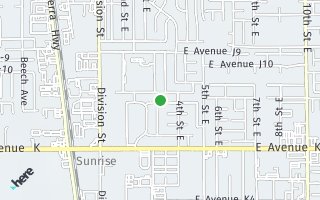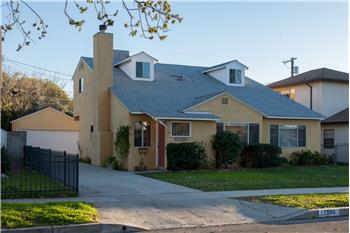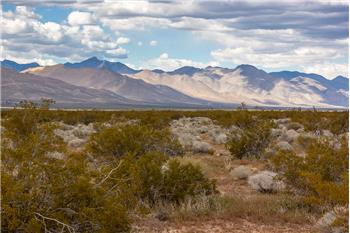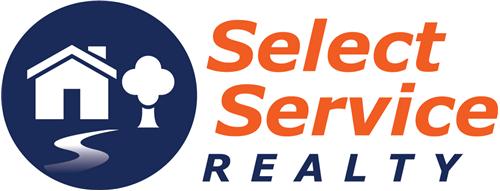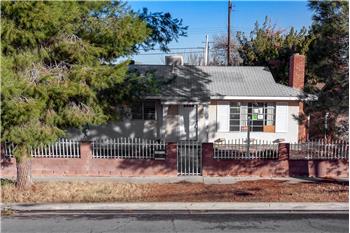  |
$199,000
Single Family Home 3 Bedrooms 2 Full Bathrooms Interior: 1,046 sqft Lot: 6,512 sqft Year Built: 1957 MLS #: 19012640
|
321 East Avenue J13
|
Presented by Jared Erfle |

|
Vintage Lancaster HomeThis vintage Lancaster home is tucked into a conveniently-located established neighborhood close to schools, shopping and minutes from the freeway for easy commuting. The front yard is enclosed with a block and wrought iron fence and sheltered by the shade of mature trees. Inside, the efficient floor plan begins in the spacious living room with a cozy fireplace that flows into the formal dining room. Adjacent is the galley-style kitchen with tile floors, granite counters and pretty, white cabinetry. Down the hallway, the master includes a private bath; two more bedrooms and another full bath.  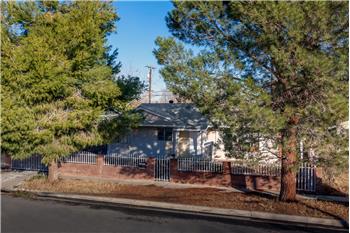 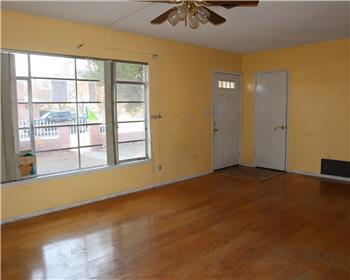 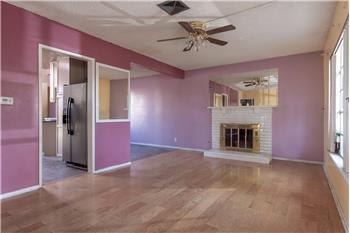 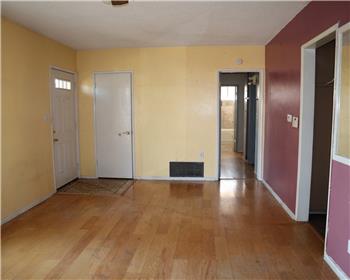 See all 21 large pictures in the photos gallery Location
|

