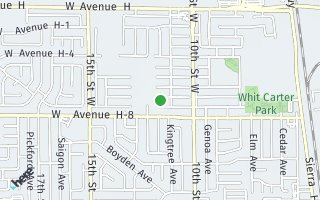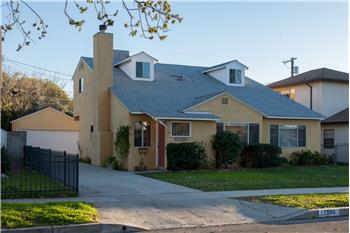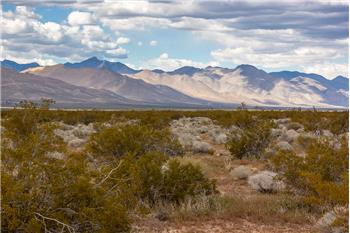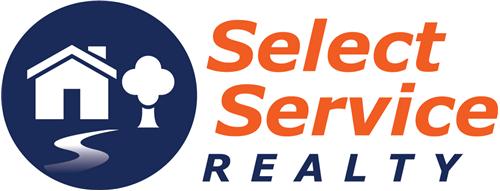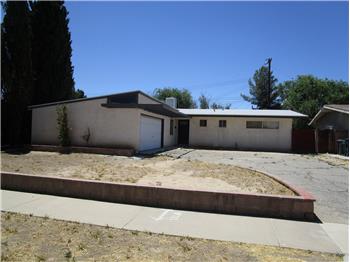  |
$200,000
Single Family Home 4 Bedrooms 2 Full Bathrooms Interior: 1,420 sqft Lot: 0.14 acre(s) Year Built: 1957 MLS #: 19006562
|
1126 West Avenue H7
|
Presented by Jared Erfle |

|
Single Family Home for sale in Lancaster, CAThis vintage home is situated in an established Westside Lancaster neighborhood on a quiet cul-de-sac close to schools, shopping and the freeway and offers the opportunity for the buyer to roll up their sleeves and make this their own! A tiled entry opens to the spacious living room with a cozy fireplace on one side and the kitchen and adjacent dining area on the other. The kitchen features solid surface counters, a sunny window and a breakfast bar. The master bedroom includes a private bath with tub and shower; 3 more bedrooms, a bonus room and another full bath complete the home.  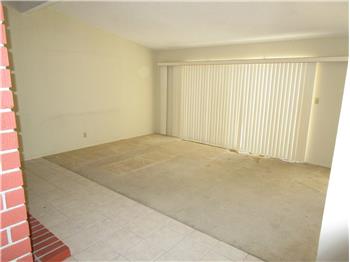 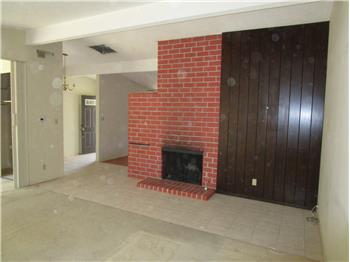 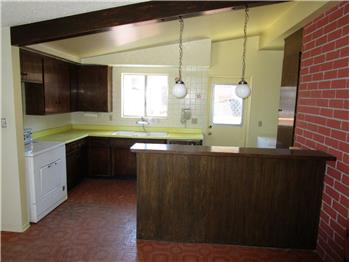 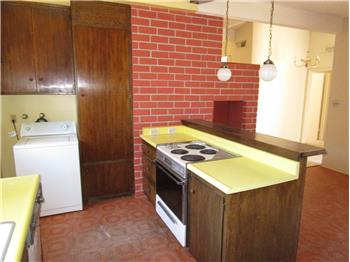 See all 20 large pictures in the photos gallery Location
|

