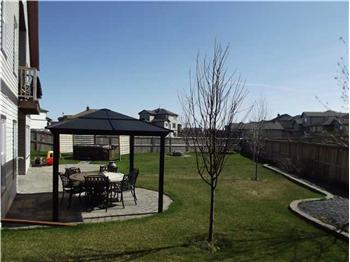
|
$521,900
Single Family Home 4 Bedrooms 2 Full Bathrooms 1 Half Bathroom Interior: 1,518 sqft Lot: 0.25 acre(s) Year Built: 2007 MLS #: C3525352
|
11 Kernaghan Close
|
Presented by Doug, Kevin & Marjorie McKay |

|
|
11 Kernaghan Close |
$521,900 |

|
Single Family Home 4 Bedrooms 2 Full Bathrooms 1 Half Bathroom Interior: 1,518 sqft Lot: 0.25 acre(s) Year Built: 2007 MLS #: C3525352
|
Stunning Walk Out Bungalow with RV Parking
Beautiful custom built Rembrant walk out bungalow, with over 3100 sqft of developed living space. This stunning home is loaded with character & quality. Park your tailer! Main floor features vaulted ceilings with 9 foot ceilings throughout the rest of the house. The kitchen is built for entertaining with granite counters, stainless steel appliances & a walk thru pantry and triple sided fireplace. An upstairs deck joins the breakfast nook & master bdrm. The walk out basement features double doors to a professionally landscaped backyard with underground sprinkler system, firepit, hot tub area, g
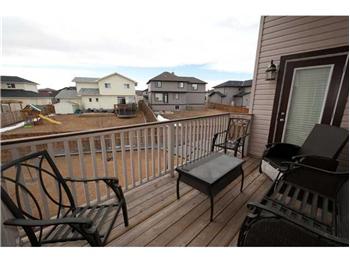 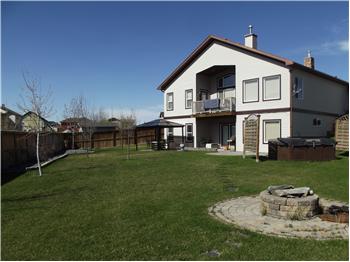 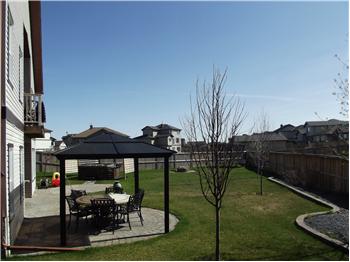 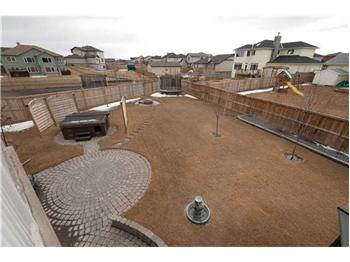
|
|

For more information contact: |
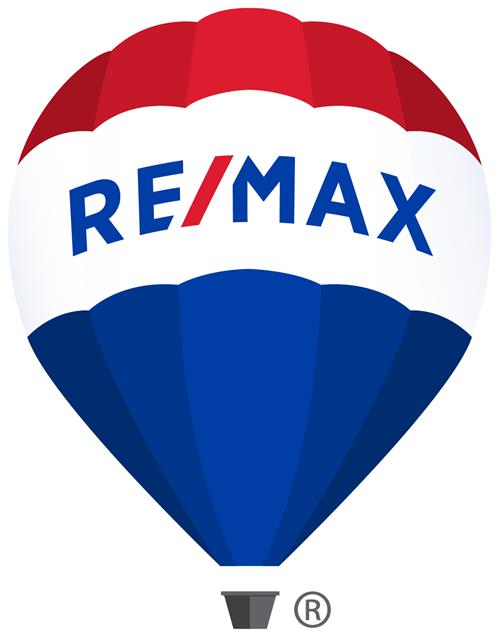
|
|
|
|
||