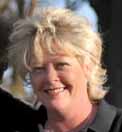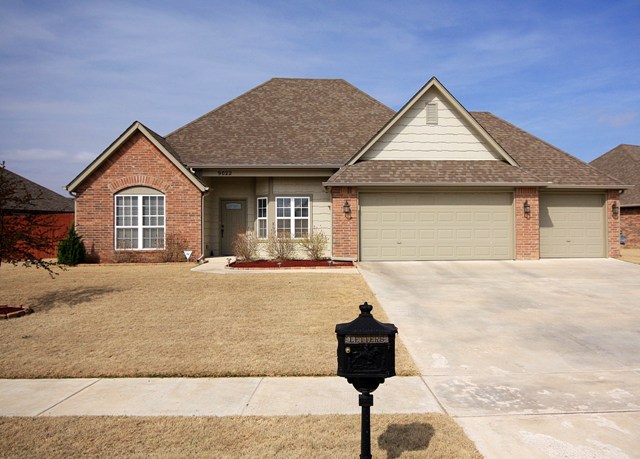This property at 9022 N 157th East Avenue , Owasso, OK74055 has listed by Lori Cain but has not been updated for quite some time. Please contact the listing agent and broker for up to date information.
9022 N 157th East Avenue
Owasso, OK74055
$200,000
Single Family Residential
MLS#: 1104039
4 beds2 full baths2166 sqft
Lot: 10681.00sqft Year built: 2006
Stunning 4 bed, 3-car, 2 living in Preston Lakes III Owasso OK
Priced to reflect upgrades of stunning custom build w/2 living areas (theater room up), Cambria quartz countertops & island. Split bedroom plan, glamor master bath, separate utility, 3-car garage. Open floor plan, 6-foot fence, canned lighting, sprinkler system. Owasso schools, Rogers county taxes. Spacious, elegant, move-in ready!
About the Neighborhood
Preston Lakes III has a community pool and playground. It's located in the excellent Owasso schools, but has the advantage of lower Rogers county property taxes.
More details
This stunning custom-built, full brick home in Preston Lakes III includes so many extras and upgrades included at the time of building. Compare to other listings in the neighborhood, and you'll see why this home will be your pick!
The very open floor plan of this home is what will make you feel at home right away. The layout is conducive to entertaining and family gatherings. Spacious and elegant, no enhancement in this custom-built, full brick home was forgotten. Nine-foot ceilings and vaulted ceilings make this home extra open and airy. Greeted with a grand entrance and long, wide hallway after entering the home, you'll notice the perfect flow and distinct detail throughout. There are ceiling fans in most rooms, handsome light fixtures and faux wood blinds throughout. All carpeted areas are upgraded to include a 10-pound pad, providing comfort you will appreciate.
The large dining area adjoins the kitchen and has a large bay window bringing in sunlight from the east. The kitchen includes Cambria quartz countertops and island, beautiful and rich wood cabinetry, canned lighting, large pantry, under-mount sink and stunning tile backsplash. The lengthy counter provides bar seating for several guests or family members.
The kitchen opens up to the spacious living area which includes a striking tile fireplace with gas logs and an attractive mantel with dental architectural details. Energy-efficient vinyl windows tilt for easy cleaning, are throughout the home and provide a beautiful view of the fenced yard and covered patio.
This home has a split-bedroom plan with an amazing master suite. The master bedroom is huge and is finished with a coffered ceiling and large walk-in closet. The master bath has an upgraded tiled separate shower, whirlpool bath with jets and tiled border, two separate vanities each with a sink, and full linen closet.
On this same side of the house is the separate inside laundry with cabinetry to store detergents and a clothes bar to hang laundry. Convenient entry from the attached 3-car garage leads directly to the kitchen for ease of unloading groceries.
The second and third bedrooms are on the opposite side of the home from the master bedroom - both bedrooms have large closets for storage galore and are separated by the hall bath - another linen closet in this area also.
Towards the front of the home and overlooking the front entry is an office or 4th bedroom, separated from the general living area.
Your very own personal theater is just up the stairs that can't be seen from the front of the home. A large 2nd living area is perfect for a studio, gameroom or theater.
The back yard includes a 6-foot fence with gate and a covered patio perfect for grilling. This yard is easy to maintain with in-ground sprinkler system to keep your grass green and flowers watered.
Other features not to miss are the floored attic, guttering, security system, covered porch, sidewalk and foil roof decking. This secluded subdivision offers the amenities of a grand subdivision, including a community pool, yet is minutes away from shopping and major highways.
If you are looking for a spacious and elegant home nestled in a pristine subdivision, you must look at this home. The comfort of the floor plan will make you feel at home and the stunning detail throughout will take your breath away. It's a "must see!"

Lori Cain
eXp Realty
918-852-5036
License: 142914
Listed by: Chinowth & Cohen Realtors



