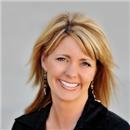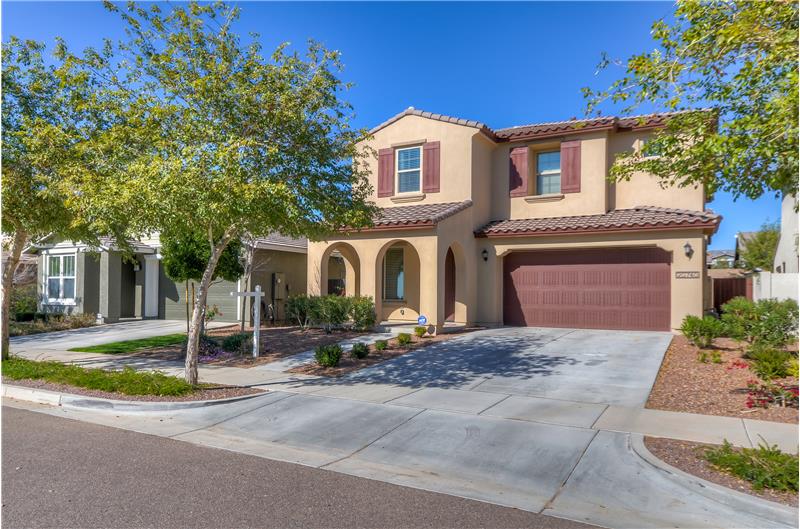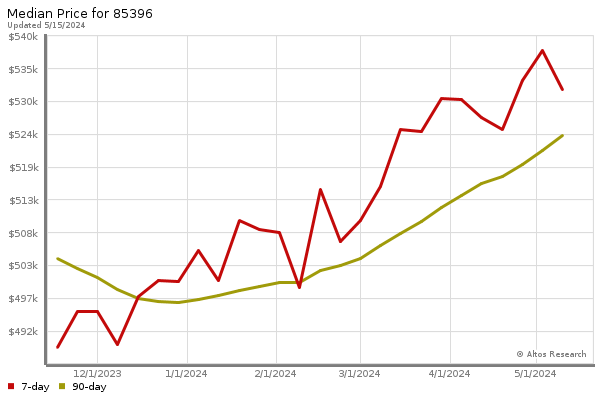This property at 20740 W Nelson Pl , Buckeye, AZ85396 has listed by Cinda Rose but has not been updated for quite some time. Please contact the listing agent and broker for up to date information.
20740 W Nelson Pl
Buckeye, AZ85396
$329,950
Single Family Residential
MLS#: 5369974
4 beds3 full baths1 half bath3308 sqft
Lot: 5612.00sqft Year built: 2013
REDUCED!! Spacious Living in Popular Verrado!
Enjoy the Verrado way of life in this beautiful, Ashton Woods home! With over 3300 square feet this home provides some great flexible spaces. Downstairs features a large front living room, a formal dining room, a powder room, a kitchen with a large island and breakfast bar, a kitchen nook dining area and a huge family room. Granite countertops will be installed in kitchen. The large loft upstairs provides a versatile space perfect for an office, game room, play room or another family room. The loft separates the master bedroom suite from the 3 secondary bedrooms and 2 full baths.
About the Neighborhood
Verrado is located just 25 miles west of Downtown Phoenix, nestled into the White Tank Mountains. Verrado offers a change from the normal cookie cutter subdivisions by offering a variety of home styles and tree lined streets.
Diverse Verrado is built around its Main Street District which includes dining and shopping. The community offers 50 communit y parks, a 18-hole championship golf course, a dog park, and approximately 21 miles of biking, walking and hiking paths. Numerous festivals are held throughout the year.
y parks, a 18-hole championship golf course, a dog park, and approximately 21 miles of biking, walking and hiking paths. Numerous festivals are held throughout the year.
Verrado also offers The Center on Main, a great facility featuring a fitness center, two pools, one for swimming laps, the second for relaxing and cooling off. The clubhouse also provides numerous activities for the residents.
 Another swim park, Heritage Swim Park & Grand Lawn, just opened and it includes a big resort-style pool, a wading pool with beach entry and splash pad, a pool house with changing rooms and lockers, a fire pit for relaxing in the evening, bbq grills, birthday Ramada, and the Great Lawn, an open park space.
Another swim park, Heritage Swim Park & Grand Lawn, just opened and it includes a big resort-style pool, a wading pool with beach entry and splash pad, a pool house with changing rooms and lockers, a fire pit for relaxing in the evening, bbq grills, birthday Ramada, and the Great Lawn, an open park space.
You really have to visit Verrado to appreciate it's uniqueness and home town feel. It's definitely worth a drive out there to check it out!
More details

Cinda Rose
eXp Realty
623-252-9350
License: SA632402000
Listed by: Realty ONE Group



