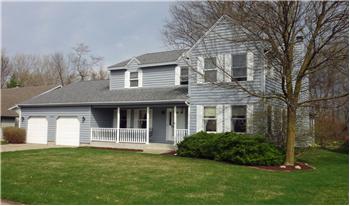  |
$224,999
Single Family Home 5 Bedrooms 3 Full Bathrooms 1 Half Bathroom 1 Unit Interior: 3,705 sqft Lot: 0.22 acre(s) Year Built: 1990 MLS #: 303843
|
1101 Olivia Court
|
Presented by Jeff & Grace Safrin |

|
|
1101 Olivia Court |
$224,999 |

 |
Single Family Home 5 Bedrooms 3 Full Bathrooms 1 Half Bathroom 1 Unit Interior: 3,705 sqft Lot: 0.22 acre(s) Year Built: 1990 MLS #: 303843
|
Location! Near Schools & Park Chesterton, IN 2 Story Home For Sale
Listed nd SOLD by F.C.Tucker 1st Team Real Estate serving Northwest Indiana. Talk To Tucker to get the job done for you too! Priced below recent appraisal and well below assessed value this one owner home has been lovingly cared for and freshly painted in neutral colors and has lots of rooms! A short distance from Dune-land Schools and the neighborhood park/play lot is just around the corner! Related living or extended family possible as there is one bedroom with adjacent full bath on the main level near the rear entry door. Call today to schedule your private showing!
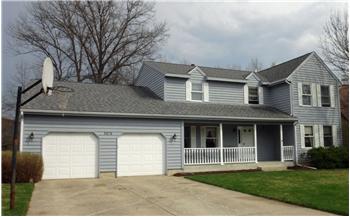 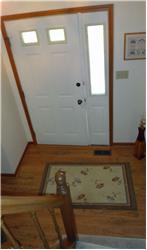 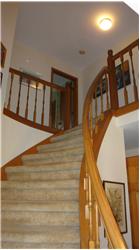 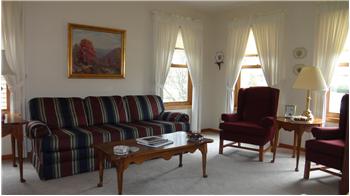
|
|

For more information contact: |
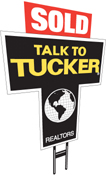
|
|
|
|
||