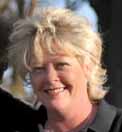This property at 111 E. 41st Street , Tulsa, OK74105 has listed by Lori Cain but has not been updated for quite some time. Please contact the listing agent and broker for up to date information.
111 E. 41st Street
Tulsa, OK74105
$92,000
Condominium
MLS#: 1317263
2 beds2 full baths1276 sqft
Year built: 1965
Largest Unit In Complex, Half a Block to RiverParks!
Welcome to 111 E. 41st St. located in Riverside Condos in the Tulsa school district. This Country French brick condo is a corner unit and features 2 bedrooms and 2 baths. The covered porch is an inviting entry to the living room with 18 ceramic tile flooring and two walls of natural exposed brick. The kitchen has been updated with granite countertops, tumbled marble back splash and direct access to the back patio. Each bedroom has wood flooring, a window, an exposed brick wall and plenty of closet space. The back patio wraps around the unit and will be your haven and enchanted garden.
About the Neighborhood
The Riverside Plaza condos are literally a stone's throw from Riverside's QT Plaza and less than a mile from Whole Foods Market, Runner’s World and the famous dining and entertainment spots in Brookside! A great amenity to your home is the community pool available to all residents and their guests. The pool offers hours of entertainment and sunning. Your residential homeowner’s association fee includes the exterior maintenance, water, trash, sewer, covered parking and on-site storm shelter.
More details
Welcome to 111 E. 41st Street located in Riverside Condos in the Tulsa school district. This Country French brick condo is a corner unit and is the largest unit in the development featuring two bedrooms and two baths. The darling covered porch outside this unit is an inviting entrance and will capture your heart immediately. Enter this home to the living room with 18” ceramic tile flooring. The space is grand and open with two walls of natural exposed brick and large window looks out to the covered porch. The modern style ceiling fan helps control the temperature in the room and the recessed lights provide a soft illumination as your relax in the evenings. The kitchen has been
updated with granite countertops and tumbled marble back splash. The light white-washed maple cabinets offer an abundance of storage space and compliment the counters. There is a separate and large pantry and a
sliding glass door to access the back patio. Down the hall off the living room are the two bedrooms and baths. Each bedroom has handsome wood flooring, a
window, an exposed brick wall and plenty of closet space. The back patio will be your haven and enchanted garden. Wrapping around the unit, there are gates to both sides and one exiting the yard. It's large enough to accommodate a pet, but small enough to require little maintenance.

Lori Cain
eXp Realty
918-852-5036
License: 142914
Listed by: Lori Cain



