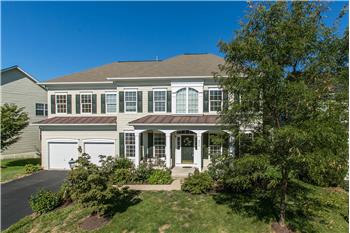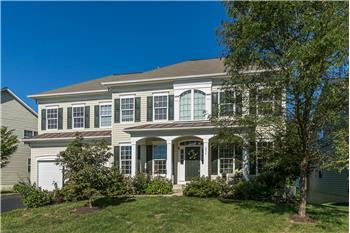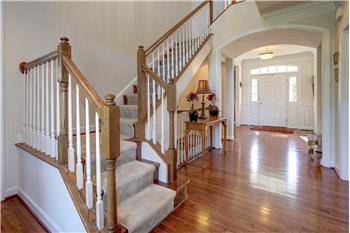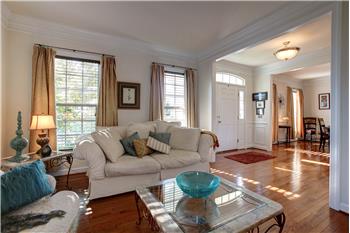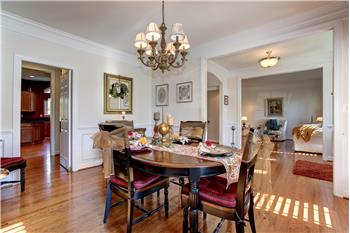One of the most impressive single family homes you can find Braemar is a Canterbury model. This particular Canterbury, located at 9572 Laurencekirk Place, first gets your attention with its covered front porch. Who doesn't enjoy a covered front porch?
Step inside the grand center hall and you are greeted with hardwood floors that take you through the main level. Formal living an dining rooms sit oppositie one another, on either side of the center hall. Exactly what you would expect in a Northern Virginia colonial design.
Work from home, or just love a dedicated room for crafts, computer or library? The main level study sits in a quiet corner, at the end of the center hall. It is separated from the distractions of the family room and kitchen.
Speaking of the kitchen and family room, the floor plan opens up when you step into this area of the home. A large center island makes for easy entertaining, be it a holiday cookie decorating party or a buffet style meal for a large crowd. Double ovens, gas cook top, built-in microwave and whisper quiet Bosch dishwasher will make the cook in your family very happy. And since the kitchen is the heart of every gathering, heaving it open to the family room and breakfast nook mean being part of the action won't make a cramped kitchen when entertaining. There is plenty of space to mix and mingle here.
For formal gatherings, the Butler's pantry that connects the kitchen and dining room will come in handy. Serve your drinks and stage your food here.
Something you'll use more frequently is the mud room, which also has a main level dedicated laundry room. Garage enters into the mud room; laundry room on one side, gigantic pantry on the other. This area, and the main level powder room, lend to every day convenience.
Upstairs each bedroom offers more than enough space. The configurations of the upper level floor plan gives unusual angles and locations of secondary bedrooms for maximum privacy. Only one of the secondary bedrooms is not connected to a full bathroom. There is a self-contained suite,m and the other full bathroom has a hall entrance, in addition to the bedroom connection. Two vanities/sinks make this one a great Jack & Jill bathroom.
Naturally, the master suite is as grand as you would expect in a home this size. Over-sized for big furniture and a sitting area with room to spare, the amount of space will not disappoint. Step up to the two walk-in closets or to get to the luxury bathroom with two vanities, soaking tub, separate shower and water closet.
Recreation space in the basement is another area where you won't run out of room. This space is vast. And being a walk-out basement, natural light fills the recreation areas from large windows. This walk out configuration allows the one unfinished area to be finished as a fifth bedroom. What a great guest suite it would make, already connected to the finished full bathroom.
What makes this grand colonial even better than its competitors is the rectangular back yard, backing to a tree line. Ahhh. Privacy.
