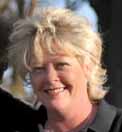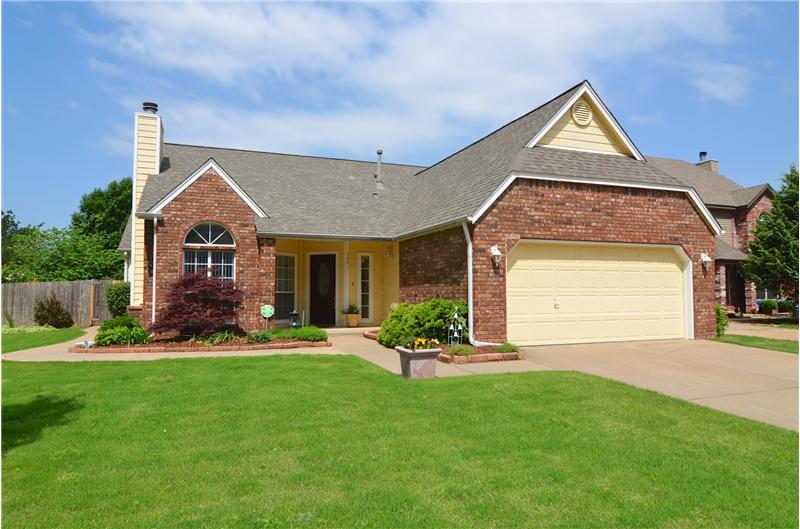This property at 5341 E. 95th Street , Tulsa, OK74137 has listed by Lori Cain but has not been updated for quite some time. Please contact the listing agent and broker for up to date information.
5341 E. 95th Street
Tulsa, OK74137
$175,000
Single Family Residential
MLS#: 1317878
3 beds2 full baths2010 sqft
Lot: 0.17acres Year built: 1993
Immaculate, Open, Updated Home in Darlington South!
This traditional brick home is located on a corner lot of a cul-de-sac in Darlington South. You will love the open floor plan, amenities and upgrades of this home. The entry opens to the formal living and separate dining. A three bedroom split floor plan is one of the greater features of this home with beautiful wood floors, tile and carpet throughout. The granite kitchen and den are combined in one huge room with a vaulted ceiling. Other features of the home include two fireplaces, newer appliances, master with private bath, energy efficient windows and covered patio in a fully fenced yard.
About the Neighborhood
Darlington South is an established neighborhood with an active homeowner’s association, courtesy patrol and web site. It is located between Hunter Park and Yale on the south side of 91st Street. Hunter Park includes a dog park, water park, playground, Frisbee gold, fishing pond, basketball courts, bike paths and numerous locations for a picnic. Visit their web site: http://www.dshatulsa.com/ (some information available only to residents).
Convenient to the Creek Turnpike and in Jenks school district, this is the perfect place to call home! Call to schedule your private viewing today! 918-852-5036
More details
Welcome to 5341 E. 95th Street located in Darlington South in the Jenks school district. This one-story home sits on a corner lot of a cul-de-sac with a partial brick exterior and beautifully landscaped yard with mature trees and floral beds. A covered porch with room for visiting invites you inside this three bedroom, two bath home. The split floor plan is one of the greater aspects of this home as you enter to a tiled foyer that opens to a formal living room. The living room is spacious with high ceilings, large picture windows and a ceramic tile fireplace. Continue on from the foyer to the open dining room with chair rail and direct access to the kitchen. Chefs are delighted in this remodeled kitchen that has gorgeous granite counters, tiled back splash, tile floor and a large center island. A vaulted ceiling combines both the kitchen and den into one open space. Tile floors continue into the den which also features a second fireplace, access to the master bedroom and a French door to the covered patio and yard. The master bedroom is a retreat in itself with a vaulted ceiling, bay window effect and private bath. The remaining bedrooms are on the north side of the home, each with hardwood floors and walk-in closets. Don’t miss the lovely, fully fenced yard that features a covered patio with an extension – great for grilling, sunning and entertaining family and friends. The current owner enjoys gardening and is leaving an amazing set of raised beds that are flourishing.

Lori Cain
eXp Realty
918-852-5036
License: 142914
Listed by: Lori Cain



