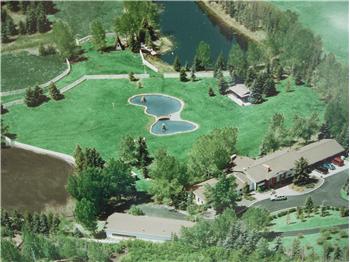
|
$2,395,000
22 Acres & Home 4 Bedrooms 4 Full Bathrooms Interior: 4,600 sqft Lot: 22.00 acre(s) Year Built: 1974 MLS #: C3563039
|
284067 Twp RD 245A
|
Presented by Doug, Kevin & Marjorie McKay |

|
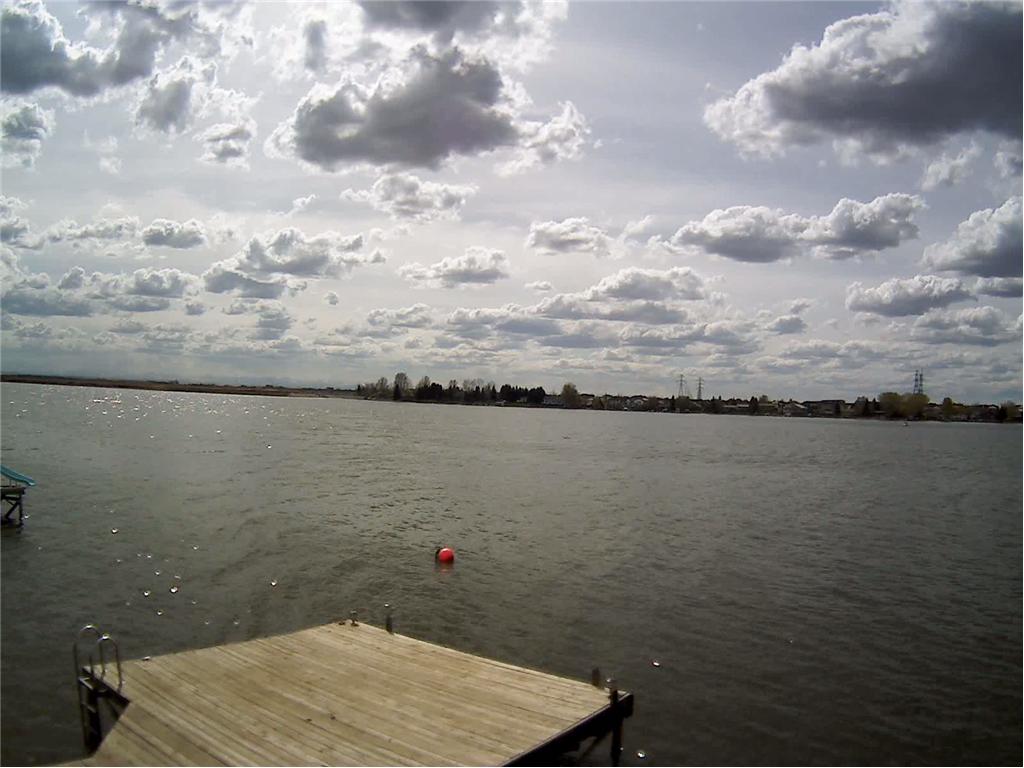
284067 Twp RD 245A
|
Presented by Doug, Kevin & Marjorie McKay |

|

|
$2,395,000
22 Acres & Home 4 Bedrooms 4 Full Bathrooms Interior: 4,600 sqft Lot: 22.00 acre(s) Year Built: 1974 MLS #: C3563039
|
Property Updates |
DescriptionIT IS A WONDERFUL LIFE! 22.95 acres secluded and private and minutes to Calgary. Enjoy this property with your family swimming, fishing, entertaining, and cash out when the kids are grown. This property is in the Conrich Community Development Plan. Future plans for a higher density residential. 4600 sq. ft. of living space, 4 bay attached garage is deep enough for 8 cars in a tandem formation. 1900 sq. ft. indoor pool, 80x24' heated shop, with 3 offices & bathroom. 80x40 quonset/concrete floors heating and plumbing. 4 stall stable & wash bay, tack room, & full loft & corrals., riding ring & 8 acres of hay. Exceptional landscaping with 100's of mature trees a pond with 2 fountains, and a dugout for irrigation. There is a gazebo for entertaining. This property has something for everyone with a solid plan for your future as the area developes.
Home: Bi-Level with over 2,450 sq. ft. on the main level plus a fully developed lower level. Total is 4,600 sq. ft of living space. Foyer: Large and bright with spectacular custom built, solid oak doors with custom etched glass side windows, ceramic tile floor and oak railings and trim. Kitchen: Custom built oak cabinets, ceramic tile floor, and tip of the line appliances: Sub Zero Fridge, Bosch dishwasher, trash compactor, Inglis cooktop, Jenn-Air oven, microwave and hood fan. Bright and spacious with huge work area and eating bar. Living Room: Very large with brick fireplace, wood burning with gas log lighter. Three huge floor to ceiling windows. Cornice molding accents the ceilings in Living Room, Dining Room, Family Room, Kitchen, Hallway, Bathroom and Master Bedroom. Dining Room: Oak French doors to balcony overlooking the indoor pool. Family Room: Faces west with a wall of windows providing beautiful views to the yard area. Master Bedroom: Huge (over 350sqft) with gas fireplace, ceiling fan, 3-pce ensuite, large walk-in closet with custom built-ins and patio doors that access the deck and hot tub. Bedroom> : Huge with 2 closets. Bedroom& : Very bright 10’ x 10’ with carpet. Main Bathroom: 5pce with Corian counter tops with dual sinks. Mud Room/ Country Kitchen: This 20’ x 10’ multi-purpose room connects the garage to the home and also provides access to front and back yards. There is a full set of kitchen cabinets with a sink, fridge, freezer, two sets of closets and a 2pce bathroom. Deck: Massive west facing wood deck with glass and aluminum railings, sunken Hot Tub and natural gas BBQ hook up. Lower Family Room: Large and bright with a brick fireplace (wood with GLL). Cornice molding to this room and adjoining hallway. There are three sets of stairs to the lower level. Lower Level Office: Large window and built-in shelving unit. Lower Level Bedroom *: 13’ x 10’ with large window and mirrored closet doors. Lower Level Bedroom o: 14’ x 9’ with large window and mirrored closet doors. Lower Level Den: 14’ x 8.5’ with large window, could also be used as a bedroom. Hobby Room: Large room 12’ x 8’ with window. Can be another bedroom if required. Lower Laundry Room: Bright with lino floor with built-in cabinets and shelves. Lower Bathroom: 3pce with pebbled aggregate floor and Sauna. Lower Mechanical Room <: Contains 2 furnaces, water heater and pump for the indoor pool as well as the built-in vacuum system Lower Mechanical Room >: Has 2 furnaces for the main home, water distiller, new hot water heater and 2 electronic air cleaners. Lower Cold Storage Room: This pine lined room holds a new water pressure tank, huge rain water collection tank, lots of wine racks and shelves all on a wood plank floor. Attached Garage: Huge (41’ x 28’), drywalled and insulated 4 car garage with 2 windows, 2 two double doors with auto garage door openers and roughed in natural gas barbecue/ Access to dog kennel. Attached Pool: This huge 36’ x 16’ fibreglass pool is housed in the 1,920sqft attached pool building. The building features: exterior wall construction, high ceilings, cedar lined walls, 4 skylights, 2 ceiling fans, an exhaust fan, 15 triple glazed windows and epoxy pebble flooring. Home Exterior: This metal clad Bi-Level has an impressive entrance accented by 4 large brick columns, unique solid oak front door and cobblestone path and step. There is a very durable “Decrabond” steel roof on the home, pool and garage. Outbuildings. Workshop: Huge 2,720sqft workshop has a concrete floor, 14 foot ceiling, 12’ overhead door and lots of built-ins. It is insulated, wired, drywalled, heated (2 furnaces) and has water. It also has the “Decrabond” steel roof. There is a 700 sq. ft. office area that features: 2 offices (both with new carpet) and 2 piece bathroom. Barn: The barn has a concrete floor and is 64’ x 24’ (1,500 sq. ft.) The hip roof construction allows the barn to have a full size loft over the entire main floor area. There are 4 box stalls with sliding steel doors, a tack room, storage space and a wash area with underground pump out tank. The interior walls are tongue and grove pine. The bare is insulated, heated (3 gas heaters). Wire and has water. There is also a separate horse shelter, 2 paddocks, heated water trough, fenced and crossed fenced yard with electric fencing on pasture perimeters. Quonset: The massive Quonset is 80’ x 40’ (3,200sqft). It features a concrete floor, parking pad and a newer roof. It has a high ceiling, 14’ overhead door, power, heat, insulation, water, drywall, and office and 2 washrooms. Cabin: This 350 sq. ft. cabin has a steel roof and a 6’ deck across the front. It is insulated, drywalled, has power and Rl gas. It features Oak: floors, walls and railings. There is also a circular stairway to a loft. Gazebo: This 264 sq.ft.gazebo has a shake roof, concrete floor, built in gas BBQ, wood stove and a firepit. Acreage: 22.93 acres. 3.5 kilometers from Calgary City Limits, at Conrich, in the Municipal District of Rocky View. Potential for subdivision in included in upcoming area structure plan for the Conrich area. Currently zoned as Agricultural holding. Front Yard: Paved, tree-lined driveway from gated front entrance to the home. There is a small apple orchard and many raised planter areas with a variety of flowers, shrubs and trees. Back Yard: This huge, west facing back yard features a large freeform pond with fountains and a bridge. It has easy access to the house and Gazebo. Dugout: This huge (approximately 20,000 cubic meter or approximately 700’ x 80’) L-shaped dugout is the water collection service for the developed part of the acreage There are above ground and underground storm water collection systems that feed the dugout. An irrigation system has been set up to water lawns and plants. Miscellaneous: · There are 3 wells on the property. · < tested at 12 GPM, · > is approximately. 20 GPM · & is approximately 4 GPM. · Underground storm water runoff system feeds into dugout. · Underground irrigation system. · There are over 1,300 spruce, fir and deciduous trees on the property. · All well lines to the outbuildings are buried to 8’ in depth. · Septic tank and septic field. · There are 5 light standards on the acreage. · Several walkways and gravelled driveways access the acreage, as well as several lawn areas. · There is a utility shed, an A-frame pump shed, and a granary.
|
 |
Doug, Kevin & Marjorie McKay
RE/MAX Real Estate Mountain View 403-207-1776 Email: [email protected] www.chestermererealestate.com |
|
|
Listed by: Engel & Volkers.
|
||
Our recent listings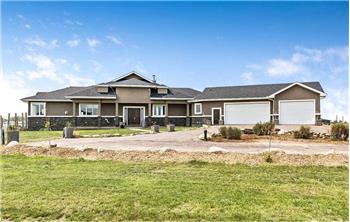 240579 Township Road 240, Chestermere, AB $2,250,000 7 beds 4 baths Subscribe to our listing feed |
|
284067 Twp RD 245A |
$2,395,000 |

|
22 Acres & Home 4 Bedrooms 4 Full Bathrooms Interior: 4,600 sqft Lot: 22.00 acre(s) Year Built: 1974 MLS #: C3563039
|
Estate Acreage Minutes to Calgary
IT IS A WONDERFUL LIFE! 22.95 acres secluded and private and minutes to Calgary. Enjoy this property with your family swimming, fishing, entertaining, and cash out when the kids are grown. This property is in the Conrich Community Development Plan. Future plans for a higher density residential. 4600 sq. ft. of living space, 4 bay attached garage is deep enough for 8 cars in a tandem formation. 1900 sq. ft. indoor pool, 80x24' heated shop, with 3 offices & bathroom. 80x40 quonset/concrete floors heating and plumbing. 4 stall stable & wash bay, tack room, & full loft & corrals., riding r
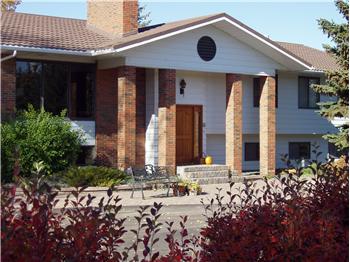 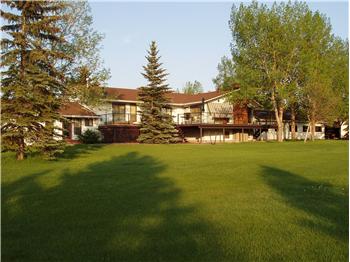 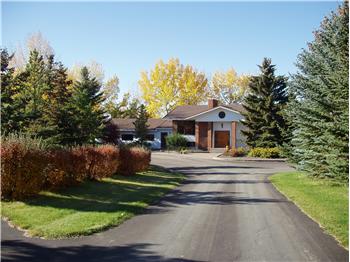 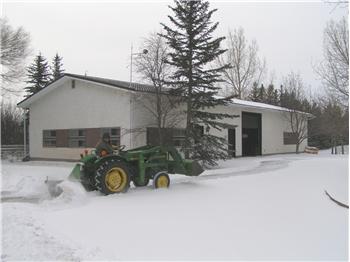
|
|

For more information contact: |
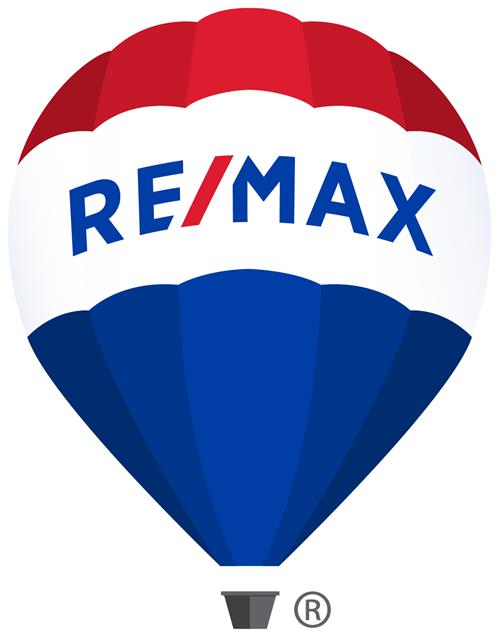
|
|
|
|
||