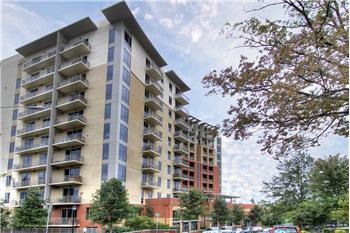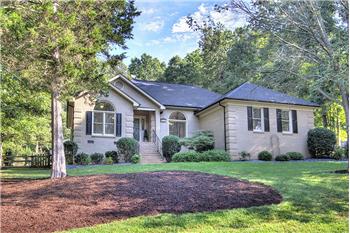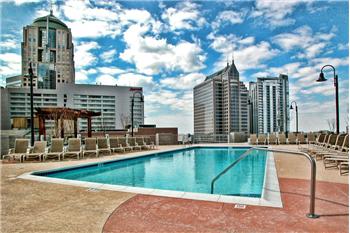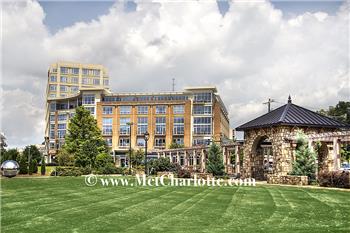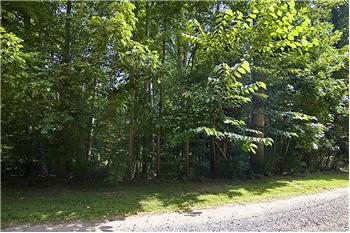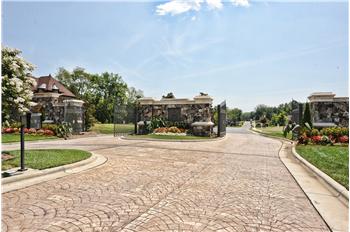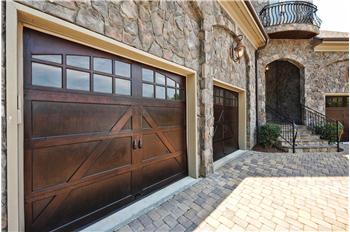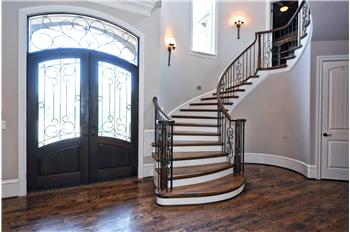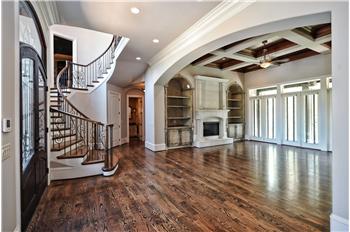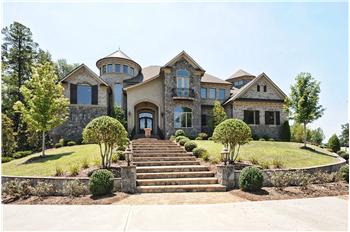  |
$1,165,000
Single Family Home 5 Bedrooms 6 Full Bathrooms 1 Half Bathroom Interior: 9,200 sqft Lot: 0.76 acre(s) Year Built: 2007 MLS #: 2033581
|
1800 Smarty Jones Drive
|
Presented by Debe Maxwell, CRS |
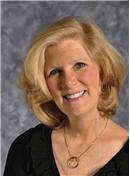
|
DescriptionThis European stunner is one of the largest in the Providence Downs South community in Waxhaw NC. Formerly the builder’s personal home, no expense was spared and no fine appointment omitted in this one! From the rounded wall corners to the gorgeous, gleaming hardwoods throughout, you’ll find nothing but, luxury in this home. The grand two-story foyer beckons you into the oversized formal areas. The stately formal living room features a fireplace flanked by custom shelving and a wall of windows and French doors leading to the back terrace. The formal living room is completed by the coffered ceiling with fan and can lighting. The formal dining room, also oversized and boasting a wall of windows, detailed trey ceiling with ornate fixtures and sconces, opens to the butler’s pantry via wide arched entry. As you exit the foyer to the right, you’ll find the wine cellar, complete with arched window featuring scrolling wrought iron design, just across from a large wet bar (complete with wine refrigerator) and informal dining area. The gourmet kitchen to the right opens to the wet bar, informal dining area and the great room. This fabulous kitchen offers a 6-burner and grill, double oven with ornate hood, 2 dishwashers, and 2 sinks. There is plenty of gorgeous granite and cabinets and the pantry is the size of a nursery! The entry through the garage is to the right of the kitchen and features a large drop-zone with built-ins that lead to a luxurious laundry room! Enjoy the spacious, yet cozy great room with a wall of windows, a lovely fireplace, built-ins and doors that open to the wonderful outdoor living area featuring an outdoor terrace, fireplace and grill. The private, 3/4 acre lot offers great privacy in the rear of the home. Just beyond the great room is a large guest suite with large walk-in closet and full bath with separate hall entrance and sink from the hallway. Another half-bath is located to the left of the formal living room. On the opposite end of the main level is the simply luxurious master suite. The focal point in the master bedroom is the fireplace and soaring cathedral ceiling. French doors lead from the master bedroom to the terrace. The entrance to the bath has a mini-bar area with wine refrigerator. The master bath is resplendent with separate vanities, high ceilings, a shower adorned with wrought iron and glass and plenty of shower heads! Wide, circular stairs lead to the basement which includes a mammoth den, mini bar, media/theatre room, full bath and lots of storage space. As you traverse the palatial, circular, hardwood tread stairs, you’ll find a regal office fit for a CEO! Two walls of custom cabinetry and a wall of windows are capped with a rich, tongue and groove tudor-arched ceiling; the fourth wall spotlights sconces and an 8’ solid wood door with glass inset. At the top of the landing to the second floor, facing the rear of the home, is the vast bonus room, complete with another mini-kitchen with wine refrigerator. Windows fill the rear wall and the left facing wall has a magnificent fireplace with inset above for TV and built-ins to the right of the fireplace. The three additional bedrooms upstairs are all ensuite with luxury baths and walk-in closets with a variety of European ceilings including one Lancet arch ceiling, one with a princess balcony and one with 2-story turret with surrounding windows. The attention to detail in this home is exemplary; you’ll find heavy millwork, upscale lighting, high-end appliances, furniture-grade cabinetry, 1 outdoor and 4 indoor fireplaces, 5 bedrooms, each with exquisite baths, an additional basement bath, and a half-bath on the main level. Large, regal office space, upstairs bonus and wet bar with wine refrigerator, main level bar and wine room, basement den, mini-bar and media room, grand formals and large living area including the breakfast area, kitchen, family room and, of course, the luxurious master suite. If you’re looking for pure luxury, you’ll be home in this fabulous home for sale in Providence Down South. Give us a call for your private tour today! |

