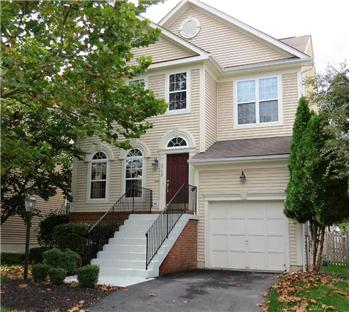  |
$375,000
Single Family Home 5 Bedrooms 3 Full Bathrooms 1 Half Bathroom Interior: 2,646 sqft Lot: 0.10 acre(s) Year Built: 1999 MLS #: PW8456634
|
8792 Partridge Run Way
|
Presented by Chris Ann Cleland |

|
|
8792 Partridge Run Way |
$375,000 |

 |
Single Family Home 5 Bedrooms 3 Full Bathrooms 1 Half Bathroom Interior: 2,646 sqft Lot: 0.10 acre(s) Year Built: 1999 MLS #: PW8456634
|
Contemporary Home in Kingsbrooke
100% Financing with USDA available.This contemporary home has an open concept floor plan, wide plank cherry hardwood floors, Palladian windows, cathedral ceiling in family room & breakfast bar accented by pendant lights sure to please. Deck off the kitchen walks down to fenced rear yard. Four bedrooms on the upper level include a Master Suite combined with the smallest bedroom, perfect for a nursery or home office. Fully finished basement includes an expansive recreation room with gas fireplace, 5th bedroom & laundry room. Walk up exit is only three steps.
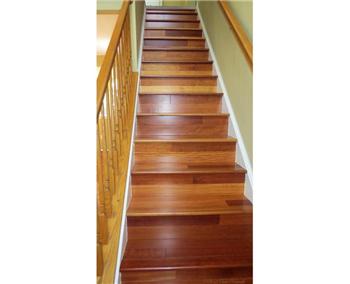 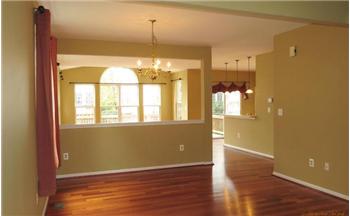 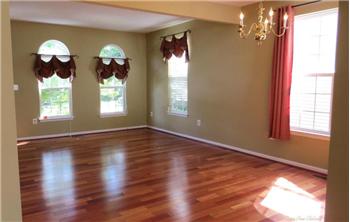 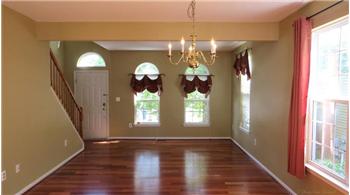
|
|

For more information contact: |

|
|
|
|
||