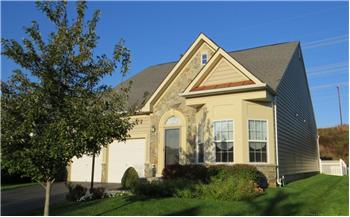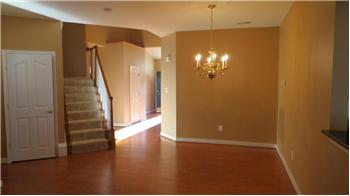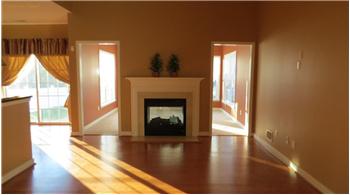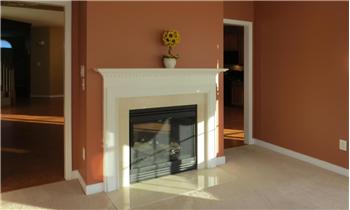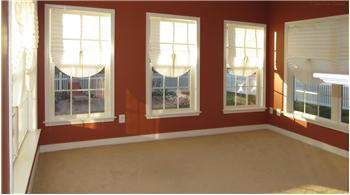Pulling up to this charming home in Dunbarton, you are hit with the image of a cottage. Step inside and you enter into a long foyer that takes you past the second bedroom on the right. This bedroom benefits from the addtional space of a bay window, not that is is need of any more space. The second full bathroom is just outside the second bedroom.
Going back out to join the foyer, you find it opens to the main living area. Stepping past a staircase to the loft, you find a dining area open to the family room and a large kitchen with a breakfast nook to the left. Most of the entire main level is done in hardwood flooring.
The family room has a soaring vaulted ceiling, making this modest sized home feel quite grand. And the focal point to this gathering room is the two sided gas fireplace. The second side of the fireplace connect to the sun room beyond the family room. This is, without question, my favorite room in the home. It is a cozy space, one of only two rooms with carpet on the main level, that is surrounded by windows that are drenched in sun in late afternoon.
The kitchen has loads of granite counter top space and plenty of cabinets, including a pantry with pull out shelves from top to bottom. Of course, cooks will love the gas range. And with the breakfast nook just off the kitchen, you have a place to enjoy a quick bit.
The main level bedroom is the only other room on the main level that isn't hardwood, but carpet. Generously sized, this suite has a large walk-in closet and attached full bathroom with dual sinks/vanity and a seamless shower. Flooring choice here is ceramic tile.
As if this space wasn't modern enough with the open concept and soaring ceiling, the loft gives contemporary sophistication to this home. This space is a blank canvas for you to do with what you like. Maybe it will be a home office or game area. Some home owners use it as a guest area. The full bathroom up here makes it a definite possibility.
Outside a fully fenced back yard with a brick paver patio give just the right amount of outdoor space, and in a nice private setting.
HOA dues in Dunbarton include basic cable and internet through RCN.
Call for your tour of this Dunbarton beauty.
