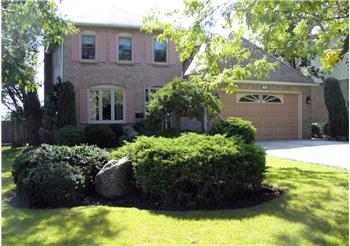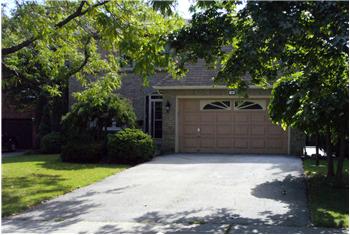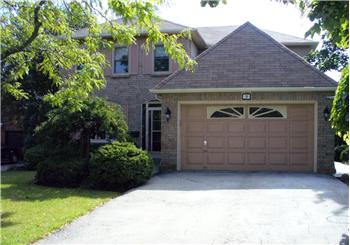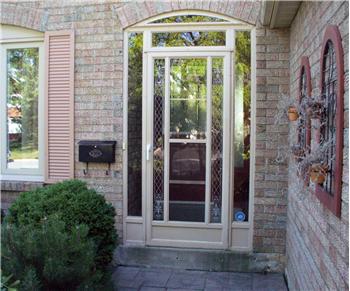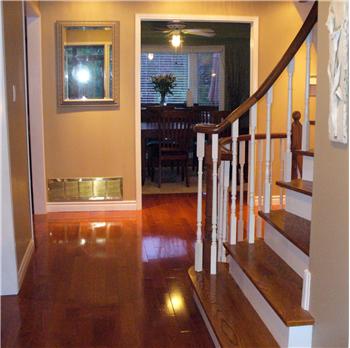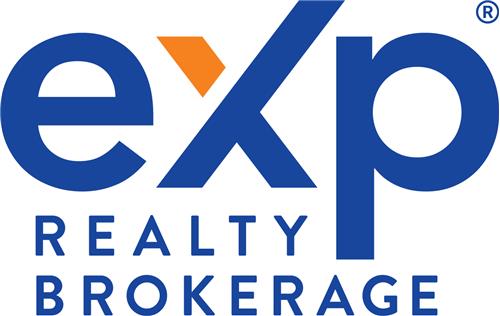Open the leaded glass front door to elegance! You will create lasting impressions with this absolutely outstanding residence that has been beautifully upgraded and boasts an amazing premium lot.
The elegant floor plan offers sophisticated living space that was designed for entertaining. Eye catching stripped hardwood flooring accents the main level, flowing into the formal living room, separate dining room with bay window and family room with gas fireplace.
The chef in the family will delight in the renovated kitchen. Bright & cheerful it features ceramic flooring & backsplash, granite counters, richly stained cabinets with pantry, centre island complete with pot & pan drawers & wine rack, china cabinet and a walkout to the yard. Conveniently located nearby is an upgraded two piece powder room and laundry room with window & garage access.
A double spiral oak staircase leads to four generously proportioned bedrooms and the recently updated main four piece washroom. The master suite also has an updated ensuite with marble counter & sink, soaker tub & separate shower stall and a walk in closet. All of the bedrooms are broadloomed and have colonial doors & trim.
The backyard is your suburban oasis. Pull up the chaise lounge, putter in the gardens, relax in the hot tub, or keep fit by doing a few lengths in the heated 16 x 38 inground pool. Many mornings & evenings will be spent here enjoying the view of the generous yard & landscaping.
Perfect for your children’s fun & friends or informal gatherings, the recreation room is nicely finished with quality broadloom, handy four piece washroom, utility room and games area.
Features you will appreciate include: central air & vacuum; security, intercom, ceramics in kitchen, laundry room, & washrooms, front door enclosure with leaded front door, patterned concrete front & side walkways, new windows in ’02, re-shingled roof in ’02, new furnace ’06, new pool pump in ’10. Six appliances including a ceramic top stove & microwave, light fixtures and window coverings are all included so you can just move in, unpack and start enjoying!
This is truly a remarkable home that will give you and your family years of enjoyment. From the schools, churches & parks to the shopping, transportation & recreational centres this is a fantastic area to call ‘home’!
