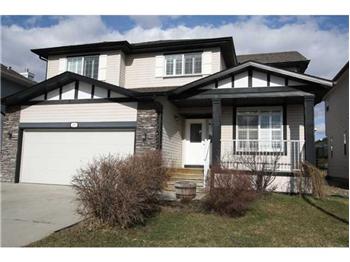  |
$423,000
Single Family Home 4 Bedrooms 3 Full Bathrooms 1 Half Bathroom Interior: 2,195 sqft Year Built: 2000 MLS #: C3472396
|
128 Cove Drive
|
Presented by Doug, Kevin & Marjorie McKay |

|
|
128 Cove Drive |
$423,000 |

 |
Single Family Home 4 Bedrooms 3 Full Bathrooms 1 Half Bathroom Interior: 2,195 sqft Year Built: 2000 MLS #: C3472396
|
128 Cove Drive
Delightful floor plan in this fully developed two storey home in the Cove. The Cove is the only area in Chestermere with a private residents' beach. The main floor has many great features with a 10 x 8' sun room off of the dining room. Great kitchen with an eating bar, corner pantry, counter-top stove, built-in oven and microwave. The dining room is 12'x11'9" with a patio door to the deck. The great room has a two storey vault, a gas fireplace and lots of windows to the back yard. There is also a power room, a den and a laundry room on the main floor. The second floor has three bed ...
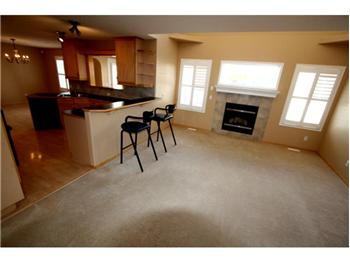 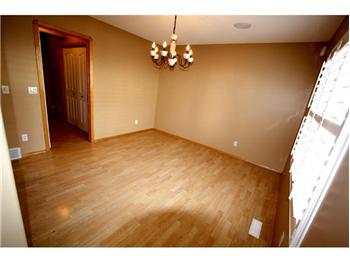 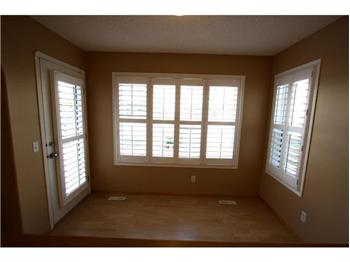 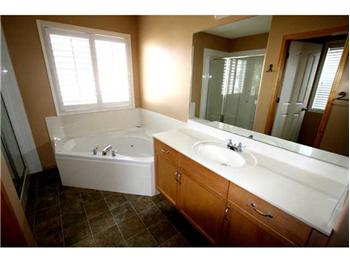
|
|

For more information contact: |
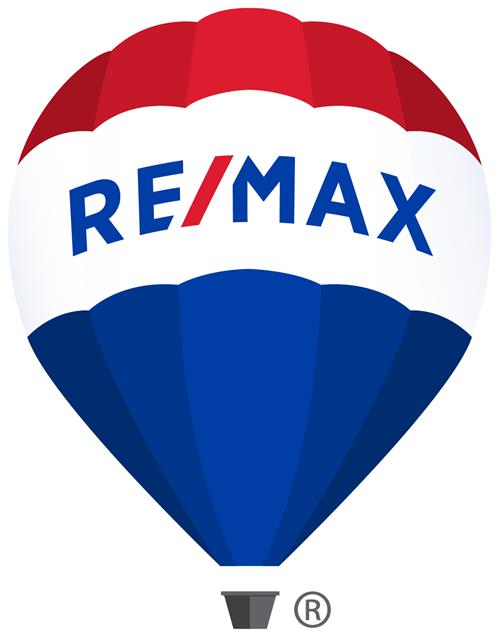
|
|
|
|
||