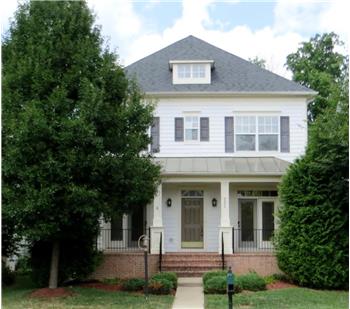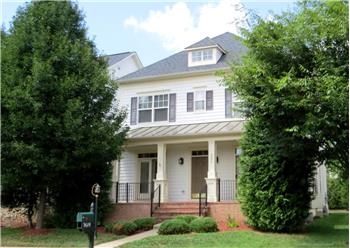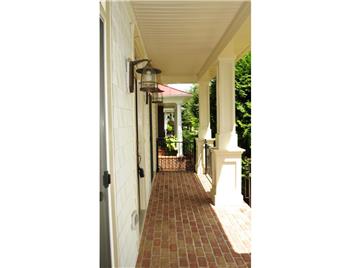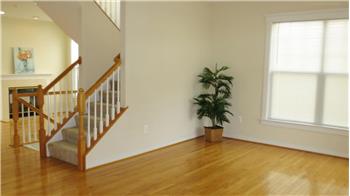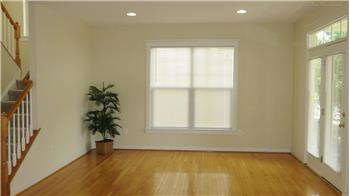When you enter Tarvie Circle the first thing you notice are the many of homes with covered front porches, giving the circle a small hometown, inviting feel. This four bedroom single family dwelling at 9684 Tarvie Circle is tucked away in the northwest corner of the loop. The bricked front porch and shingle siding gives the home a craftsman feel. Meanwhile the floor to ceiling windows along the front porch evoke images of New Orleans. Though two of those aren't windows, they are fully operational patio doors.
Step inside the foyer and you'll see hardwood flooring throughout the main level. Formal living and dining rooms flank the foyer and are where those patio doors to the front porch are located. Open them in temperate weather for an unbelievable breeze through the home.
Walking past the formal rooms in the center of the home, you pass a main level powder room, the staircase to the bedroom level and come to the kitchen and breakfast room. The breakfast room shares a two-sided fireplace with the family room on the other side. There is no doubt that this is where daily casual dining will take place.
The kitchen itself is where the rear load garage attaches to the home and you would normally enter. Done in white cabinets and counters in a very pleasing beige with veins of blue, this kitchen is light and bright. The cook in the family will love the sheer amount of cabinet, pantry and counter space. The bonus to the lucky buyer of this home is that the stainless steel appliances are brand spanking new and have never been used.
Connecting the kitchen and formal dining room, bringing you back to the front of the home, is the butler's pantry. This is not a dark pass through, like so many butler pantries you have encountered in other homes. Light pours in the decorative, circular window above.
The bedrooms are all on the upper level. Sitting behind a French door entry, the Master Suite gives you loads of space and lots of light in architecturally pleasing windows. The luxury attached bathroom has two vanities, soaking tub, separate shower and a water closet. As for closet space, don't be disappointed that there is only one. It is an enormous walk-in closet in two sections.
The remaining three bedrooms are all very generously sized and have hall access to the second full bathroom. For ultimate convenience, the laundry room is located off the upper level hallway.
Unfinished basement is there for you to use as storage, or finish as you see fit. If you choose the latter, there is a rough-in for a full bathroom. There is a large amount of space in the basement, so perhaps finishing some and leaving some storage. It's up to you.
The rear load garage is the only place where this Braemar single family home is attached to the neighboring property. If you have a hobbyist who likes to tinker in the garage, they will love the fact there are eleven recessed lights in the garage. Shelving conveys.
