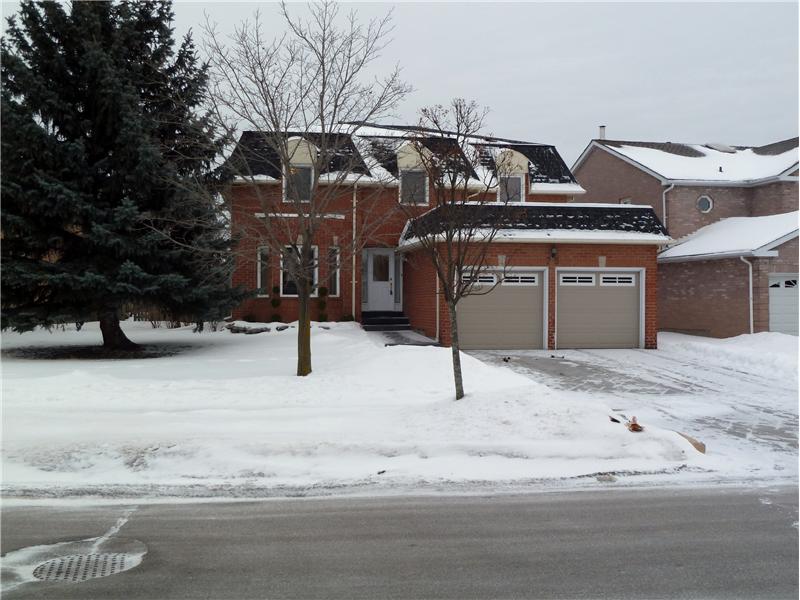This property at 75 Parkside Drive , Brampton, ONL6Y 3A2 has listed by Al and Peggy Cunningham, Brokers but has not been updated for quite some time. Please contact the listing agent and broker for up to date information.
75 Parkside Drive
Brampton, ONL6Y 3A2
$439,900
Single Family Residential
MLS#: W2029041
4 beds4 full baths1 half bath
75 Parkside Dr., Brampton, Ontario, Brampton House For Sale
Nestled in a neighbourhood within walking distance to amenities, this outstanding residence has impressive features you will appreciate: Central air conditioning Central vacuum system New garage door & openers -2010 New awning over patio doors 2010 Piping for future inground sprinklers under driveway Rubber surfacing on top of concrete around pool 2010 Tilt windows for easy cleaning Gas line & gas barbeque Includes glass cooktop stove, dishwasher, front load washer & dryer (please exclude fridge) Window coverings, light fixtures and ceiling fan Pot lights in kitchen & family room Furnace and roof shingles replaced Pool vinyl liner 6 or 7 years old and pool was professionally closed.
More details
With a well- planned layout & sophisticated living space, this home is stunning and meticulously kept inside and out.
The graceful design of the main floor includes an inviting living room with eye catching hardwood flooring, cornice mouldings and bow window. French doors open to the dining room that overlooks the living room perfect for your dinner parties.
The chef in the family will delight in the modern kitchen that offers an abundance of 42 inch cabinets, granite counter top, under cabinet lighting, wine rack & china cupboards, ceramic flooring & backsplash. The spacious breakfast area overlooks the backyard and has a sliding door walkout to the yard with gas line that is ideal for barbequing. Relax after dinner in the sunken family room that offers a woodburning fireplace to cozy up to, where the eye catching hardwood continues. The main level continues with a two piece powder room and a laundry room with garage access.
Upstairs are four well appointed bedrooms all with colonial doors & the updated broadloom. Double doors open to the master suite that includes a raised sitting area, walk in closet and five piece ensuite that competes with those at a spa. It boasts a heated Travetine floor, double sinks, soothing air tub and an oversized glassed shower stall to get lost in.
The partially finished basement is perfect for your children’s fun & friends with a recreation room that only requires flooring and a three piece washroom.
Outside the manicured lot has a patterned concrete driveway & an extended circular driveway to street. The backyard is your private oasis with a 16 x 32 inground heated pool and new rubber surface surround.
Nestled in a neighbourhood within walking distance to amenities, this outstanding residence has impressive features you will appreciate:
- Central air conditioning
- Central vacuum system
- New garage door & openers -2010
- New awning over patio doors – 2010
- Piping for future inground sprinklers under driveway
- Rubber surfacing on top of concrete around pool – 2010
- Tilt windows for easy cleaning
- Gas line & gas barbeque
- Includes glass cooktop stove, dishwasher, front load washer & dryer (please exclude fridge)
- Window coverings, light fixtures and ceiling fan
- Pot lights in kitchen & family room
- Furnace and roof shingles replaced
- Pool vinyl liner – 6 or 7 years old and pool was professionally closed.

Al and Peggy Cunningham, Brokers
RE/MAX Experts, Brokerage
-905-450-5500
Listed by: Al & Peggy Cunningham, Brokers with eXp Realty Brokerage


