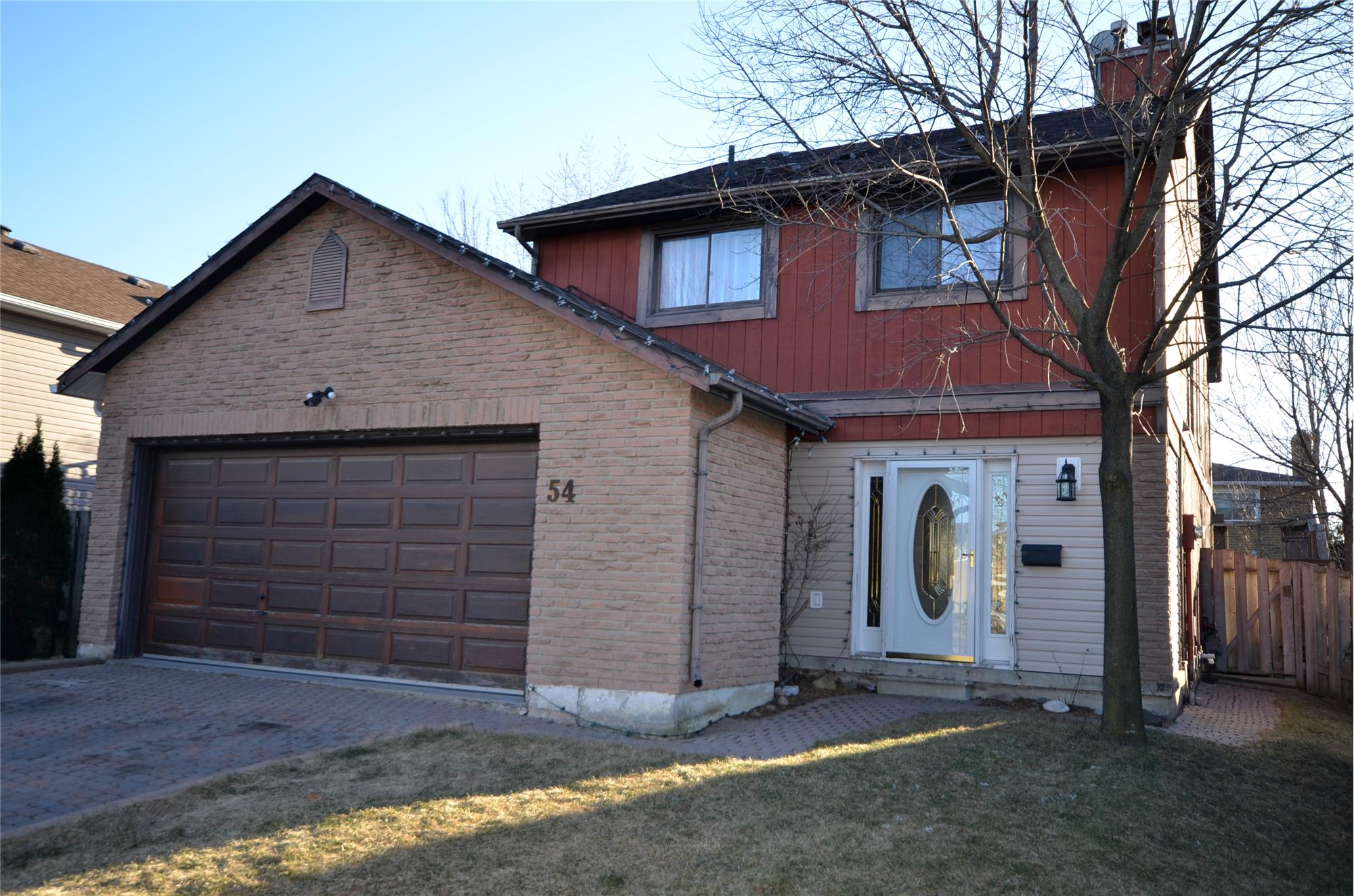This property at 54 Reynier Drive , Brampton, ONL6Z1L8 has listed by Al and Peggy Cunningham, Brokers but has not been updated for quite some time. Please contact the listing agent and broker for up to date information.
54 Reynier Drive
Brampton, ONL6Z1L8
$629,900
Single Family Residential
4 beds1 full bath1 half bath
SOLD - Check TheHousePeople.com for more homes.
SOLD - The Brampton real estate market is very strong and you have an opportunity if you act quick to move into this beautiful two storey, four bedroom home. Click on the "large pictures" and scroll through. Take note of the recently updated kitchen... everything the chef in the family would like. Custom wall unit built in the eating area of the kitchen with loads of storage and room for a TV. Double garden door walkout to side yard. Professional decorating through out includes hardwood floors, custom niches and up to date paint colours.
More details
Settle down for a lifetime in this beautiful home and enjoy all it has to offer! The leaded front door opens to a large sunken foyer with easy clean ceramic flooring, interior garage access and even a lighted closet.
You are going to be impressed by the gorgeous custom and well planned kitchen. It boasts an abundance of maple cabinets including deep pot & pans drawers, wine rack, lazy Susan, ceramic backsplash & flooring, cabinet lighting and handy breakfast bar. What a great place to help the kids with home work while making dinner! The large breakfast area offers garden doors with built in blinds to the side yard and wall pantry that has deep shelves ideal for those bulky counter appliances and even space for a t.v.
Richly stained, eye catching hardwood flooring accents the “L” shaped dining & living rooms. Natural light fills these rooms from the sliding door walkout in the living room and a picture window in the dining room. There is lighted niche in the dining room that ready to highlight your fine china or picture.
Upstairs are four spacious bedrooms and an updated main four piece washroom. The master bedroom with double closets features a sliding door walkout to a deck that is great for a breath of fresh air on those summer nights or a quiet morning coffee. The second bedroom also has a sliding door walkout to the deck making it an ideal junior master bedroom. The main washroom has quality ceramics and behind the door a thoughtful built in cupboard for those extra rolls of toilet paper & personal items.
Come on up to the next level for a bonus room….a third level loft! Can you imagine spreading out and relaxing with the family in your own home theatre? This is the perfect spot. Here you also find another room for a home office or study room with it’s own built in cabinets. Any teenager would also love this area as their own ‘space’. Extra storage space is found behind the front wall of this room.
The living space in this lovely home continues in the basement. Here you find a recreation room perfect for your children’s fun & friends and informal gatherings. There is also a laundry area, workshop and cold cellar.
Don’t overlook the central air conditioning, security system, furnace was replaced in ’04, the hot water tank is owned, most of the windows have been replaced and the roof shingles except for one side of the garage were replaced in ’16. To make your move easier, the fridge, glass top stove, dishwasher, washer & dryer, window coverings & light fixtures are included. Please exclude the dining room light fixture & wall candles, 3 lights in rec room & all cabinets in the garage. note….the wood burning fireplace is not operable and will need to be replaced.

Al and Peggy Cunningham, Brokers
RE/MAX Experts, Brokerage
-905-450-5500
Listed by: Al & Peggy Cunningham, Brokers with eXp Realty Brokerage


