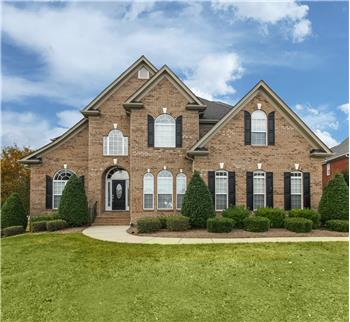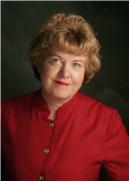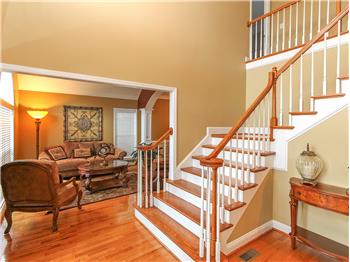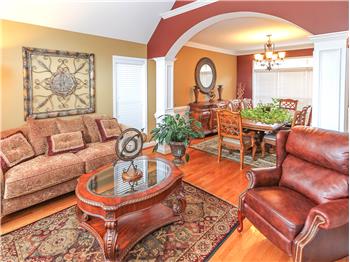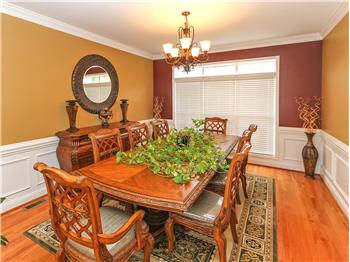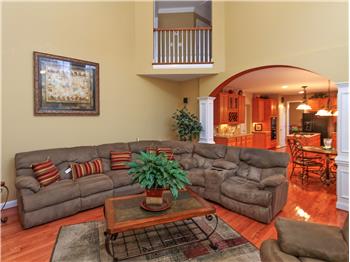Discover this stately full-brick home on a cul-de-sac street in the golf course community of Emerald Lake. A long drive with plenty of parking leads to the generous side-load garage. Under the covered front porch, a handsome front door with leaded glass insert welcomes you inside.
Main Level
Sunlight streams into the two-story foyer where warm wood flooring, a pretty turned staircase with wooden treads and an upstairs overlook set the tone for the custom features inside.
A formal living room to the left of the foyer is the perfect spot to greet guests or spend a sunny afternoon reading. A cathedral ceiling and arched opening supported on beautifully detailed columns add interest to this room and the formal dining room beyond. Beautiful wood flooring makes this open area flow together for entertaining. The formal dining room is spacious enough for plentiful seating and several additional pieces of furniture. Crown and chair rail molding creates an intimate space for dinner with family and friends.
The open floor plan continues along the back of the home where you will find a two-story great room separated from the kitchen by architectural columns and an arched opening. The hallway upstairs has an overlook into the great room. Two tiers of windows provide views of the deck and wooded areas in the backyard. Enjoy cozy winter evenings by the gas log fireplace with handsome mantel. The great room includes a paddle fan.
The heart of this home is the cook's kitchen with its abundant cabinetry and extensive counter space. Double Palladian windows over the sink add interest. The cabinetry includes roll-out drawers, a lazy susan, a wine rack and a section with glass doors for decorative items. Illuminated by under-cabinet lighting, a tile back splash complements the counter tops. A pantry provides additional storage. Appliances include a gas cook top in the island, dishwasher, refrigerator and microwave/oven in the wall. The breakfast area is set into a bay window between the kitchen and the great room.
You'll a find bedroom with access to a full bath tucked into a quiet spot to the right of the foyer,. Use this area as a main level guest suite or peaceful office space.
Upper Level
The upstairs master suite is a luxurious area with tray ceiling and paddle fan. It accommodates large furniture with room to spare. The master bedroom includes a big deep walk-in closet. A large sitting area with Palladian window and cathedral ceiling is part of the master suite. Picture using the sitting area space for relaxing, a nursery or an office. You'll find storage under the eaves in this room.
Feel like you are in a spa in the master bathroom. Beautiful tile work surrounds the garden tub and separate shower. This room includes his and her adult-height vanities, a linen closet and a water closet. This space is bright from the large window over the tub and the cathedral ceiling.
Two secondary bedrooms connected by a jack and jill bathroom complete the upstairs. Both bedrooms have fans. The bathroom has double sinks and a tile floor. You'll find the laundry with cabinetry, shelving and a wash sink on the second level. A linen closet is found in the hallway outside the secondary bedrooms.
Lower Level
Imagine the possibilities for the finished basement level of this home. A concrete patio and outside entrance provide a private entrance for this suite. The area is perfect as separate quarters for in-laws or adult children. Or use it as entertainment space for teens.
The basement kitchen includes a large space for dining or entertaining. The kitchen has ample cabinetry and enough counter space to make the suite very livable. Appliances include a refrigerator, stove and microwave.
The fifth bedroom is found in the basement. This room has a paddle fan and closet. A full bath is nearby. The basement suite also includes a room that can be used as a sitting room, an exercise room or even a sixth bedroom. This room includes a storage closet under the stairs.
There is plenty of space on this half-acre lot for all manner of outdoor activities. Relax, entertain or dine on the deck. Play ball or garden in the backyard. Enjoy the wooded backdrop of this yard.
Emerald Lake is a golf course community in Union County just a few minutes from the Lawyers Road/I-485 interchange. A nearby community shopping center has a grocery store, gas station, and several restaurants. The small towns of Mint Hill and Matthews are a short drive away. Emerald Lake amenities include a neighborhood playground with picnic shelter within walking distance.
