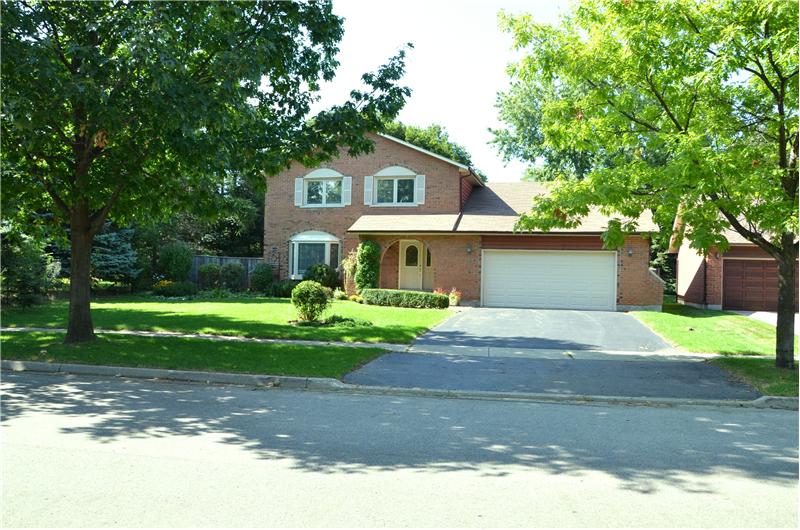Open the leaded glass front door to elegance! You will create lasting impressions with this absolutely outstanding residence that has been beautifully maintained and boasts an amazing lot.
The elegant floor plan offers sophisticated living space that was designed for entertaining. It includes formal living & dining rooms both with richly stained hardwood flooring & cornice mouldings; a large bay window in the living room and French doors to the dining room. Laundry days will be enjoyable in this generous room that offers space to sort the laundry, storage, side yard, basement & garage access. A handy two piece washroom is just a few steps away.
Reserved for family living, the back of the home features a renovated kitchen with an abundance of cupboard space, china cabinet, pantry & easy clean ceramic flooring & backsplash. There is also a walkout to the deck from the breakfast area ideal for barbequing.
This beautiful kitchen overlooks the family room that has the same eye catching hardwood flooring as the living room, large bay window overlooking the yard and a wood burning fireplace. Many mornings & evenings will be spent here lingering over that second cup of coffee enjoying the view of the oversized yard & landscaping.
Upstairs are four generously proportioned bedrooms all with colonial doors & broadloom and the main four piece washroom. The spacious master offers a walk in closet and private three piece ensuite. The second bedroom also has its own walk in closet.
Heading down toward the basement you find a well planned recreation room with pot lighting that adds to your entertaining enjoyment. There is lots of storage space here and two more bedrooms.
The backyard will be your suburban oasis. Relaxing in the chaise lounge or puttering in the gardens, many happy hours are sure to be spent here on the deck or under the shade trees!
Other features you will appreciate include renovated washrooms with marble counters, central vacuum system, quality ceramic flooring in the main hall, kitchen, laundry room & washrooms, updated central air, windows, roof shingles & furnace and look at the space in the double garage. You can just move into this immaculate home that also offers fridge, stove, dishwasher, washer, dryer, light fixtures & window coverings.
This is truly a lovely home that will give you and your family years of enjoyment, with a sought after location and lot such as this!



