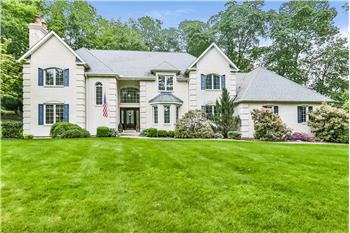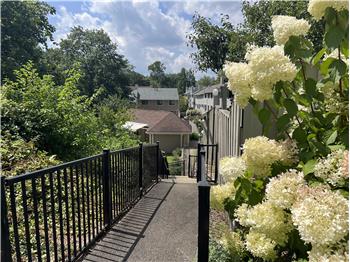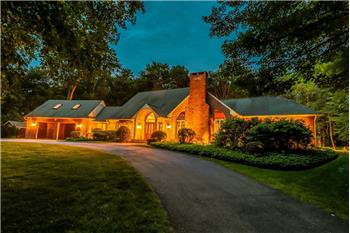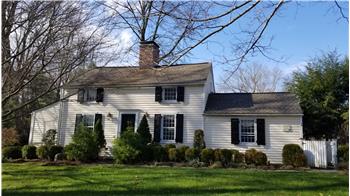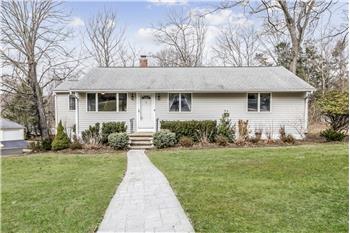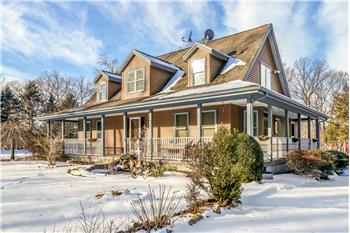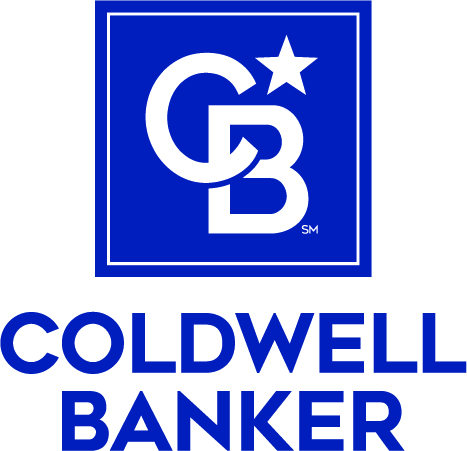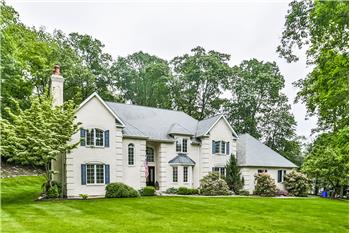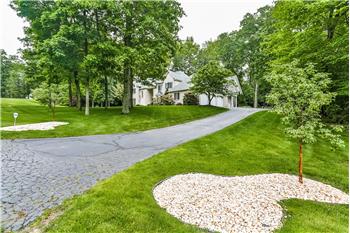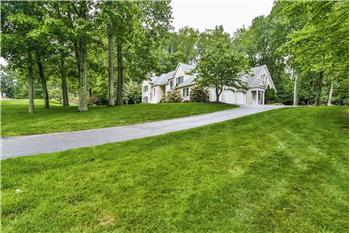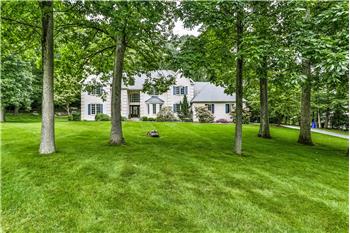As versatile as it gets!
This elegant and stately brick colonial was a highly respected builders very own residence, and every square inch of this 4,245 square foot home shows you just what kind of detail and thought went into its versatile floor plan, design and details.
The floor plan and rooms all have character, and were thoughtfully designed for the entertainer at heart, all the while accommodating a variety of needs.
One very exceptional detail that is not immediately evident is a five car attached garage, which was incorporated so seamlessly into the design of the home you wouldn’t even know it was there upon first glance.
Well, maybe one doesn’t require a five car garage, but it part of it could certainly be easily converted to a main level in-law or au pair suite with its own beautiful entrance if so desired while still retaining the garage area.
The media room and the recreation room on the second level offer the same type of versatility and area connected with access from the back staircase or the upper hallway. The two areas comprise over 750 square feet of living area and offer yet another opportunity for an in-law au pair, or additional bedroom suite, while still leaving plenty of room for play in the two finished rooms in the lower level, which also happens to have a full bath as well.
THE HOME:
MAIN LEVEL:
The grand two story marble foyer with same tone diamond shape inlaid accents opens to the living room, office, family room and kitchen
A double set of French doors leads to the formal living room with crown molding and perimeter Walnut inlaid hardwood floors The gas fireplace with custom mantel with classic decorative carvings and brick surround and hearth. NOTE: This room is currently being used as one of two offices.
The dining room has a large bay window area, and matching perimeter Walnut inlaid hardwood flooring. Picture frame wainscoting and chair rails add an exceptionally elegant feel. The butlers pantry has a sink and beverage fridge, and the laundry is conveniently located here, too.
The gourmet kitchen was custom designed for the culinary enthusiast and includes top grade appliances such a Sub Zero refrigerator, double Viking ovens, Miele dishwasher, and a 24 bottle wine fridge. Its Maple cabinetry is beautifully accented by Calacatta marble counters and a tumbled marble backsplash, and the seen foot center island is perfect for a quick snack, unless you would just like to sit in the breakfast area that overlooks the private backyard and 750 square foot patio.
One really neat extra is the select upper backlit cabinetry, and the under-cabinet lighting which is not only beneath the “uppers: as one might expect in a home of this caliber, but also under the “base” cabinets; absolutely perfect for mood lighting, night lights or what have you– besides the fact that it is a seldom seen feature.
The family room is open to the breakfast nook area of the kitchen, and has a two story tray ceiling, custom fireplace, dry bar area, and matches the custom Walnut perimeter hardwood floor treatments in the living room and dining room. Transom topped French doors lead to the extensive patio with built in perimeter seating and fire-pit.
A first floor office is tucked away nicely behind the living room.
SECOND FLOOR:
Upstairs, the master bedroom privacy suite occupies the entire left wing of the home. The elegant suite has tray ceilings, a spacious closet with built-ins, and a stunning bath with skylit cathedral ceilings, whirlpool, and the water closet with separate glass enclosed shower. Dual attached vanities have granite counters
Three other bedrooms are on this floor, as well as the media room with architecturally designed cathedral ceilings and Palladian windows on either side ,and the adjoining spacious recreation area with bar and booth area. (Note they are not built in, and are negotiable) These two rooms can be easily accessed by either the back staircase or the second floor hallway, making them perfect for a nanny suite, in-law or au pair quarters.
LOWER LEVEL:
The den and recreation room are both finished to main level standards, and this area also includes a full bath .
Plenty of unfinished area is left over for as much storage as you might need.
EXTRAS and ITEMS TO NOTE:
4,995 Square feet of living area includes 750 square feet in lower level. City water, city sewer, Nine foot ceilings on first and second floors, four bedrooms, three full and one half baths, two fireplaces, security system, central vacuum system, three zone heating, 8,000 KW Generator, Attached five car garage with separate heated area for two cars, stone patio with built in seating and fire-pit.

