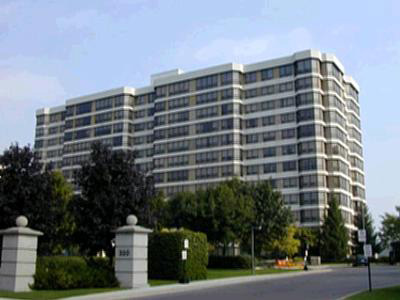This property at 320 Mill St., S.#504 , Brampton, ONL6Y3V2 has listed by Al and Peggy Cunningham, Brokers but has not been updated for quite some time. Please contact the listing agent and broker for up to date information.
320 Mill St., S.#504
Brampton, ONL6Y3V2
$239,900
Condominium
MLS#: W1955852
2 beds2 full baths
320 Mill St. #504, Luxury Brampton Condominium, Brampton Real Estate
Stunning sunsets are featured in this well-appointed corner suite with south/western views of the City and a design youll love! The kitchen offers lots of cupboard & counter space, luminious ceiling, easy clean ceramics and serving window to the living & dining rooms. The laundry room is conveniently located in the kitchen. so doing the inevitable two things at once is easier! The spacious combination living & dining rooms are ideal for entertaining and flexible furniture placement. With wrap around windows, its the ideal spot for relaxing and watching the colourful sunsets. Can you imagine enjoying that view every night? The master bedroom offers a private three-piece washroom and double closets. There is a second bedroom/den that is also a room with a view. This lovely s
About the Neighborhood
More details
Stunning sunsets are featured in this well-appointed corner suite with south/western views of the City and a design you’ll love!
The kitchen offers lots of cupboard & counter space, luminious ceiling, easy clean ceramics and serving window to the living & dining rooms. The laundry room is conveniently located in the kitchen…. so doing the inevitable “two things at once” is easier!
The spacious combination living & dining rooms are ideal for entertaining and flexible furniture placement. With wrap around windows, it’s the ideal spot for relaxing and watching the colourful sunsets. Can you imagine enjoying that view every night?
The master bedroom offers a private three-piece washroom and double closets. There is a second bedroom/den that is also a room with a view.
This lovely suite that is over 1100 sq. ft. of living space, has central air conditioning, ceramic flooring, colonial doors, mirror closets in the main hall, underground parking space # 39A, basement storage locker # 123 and five appliances that include a ceramic top stove & stackable washer & dryer, but please exclude the dining room light fixture.
The maintenance fees of $514.82 per month includes heat, hydro, water, building insurance & maintenance, property management, recreational facilities and the 24 hr. concierge who announces your guests & monitors the activities of the building.
Perfectly located in a residential neighbourhood, this meticulously kept building is located near churches, parks, transportation and shopping.

Al and Peggy Cunningham, Brokers
RE/MAX Experts, Brokerage
-905-450-5500
Listed by: Al & Peggy Cunningham, Brokers with eXp Realty Brokerage


