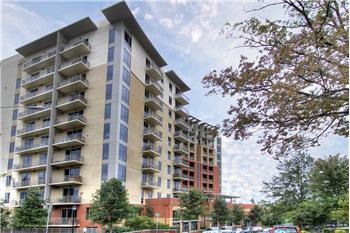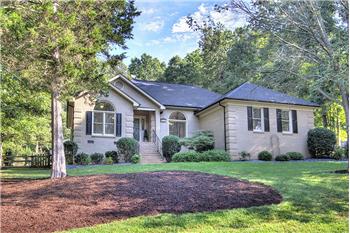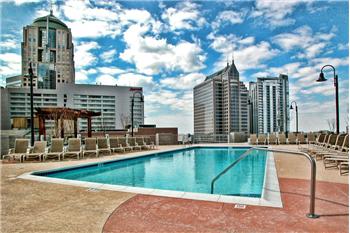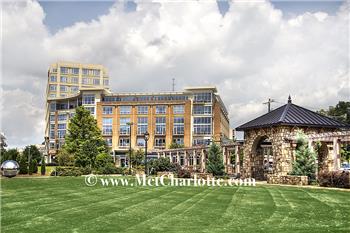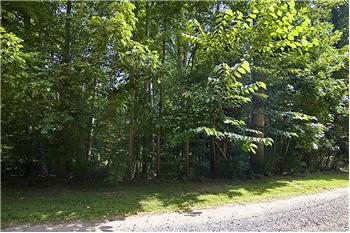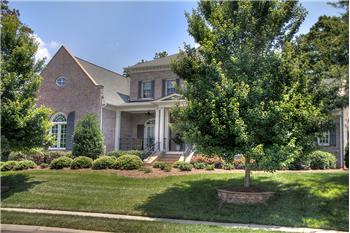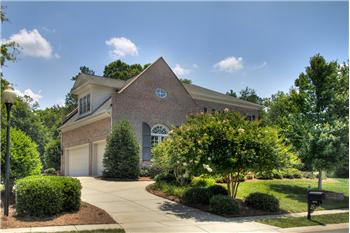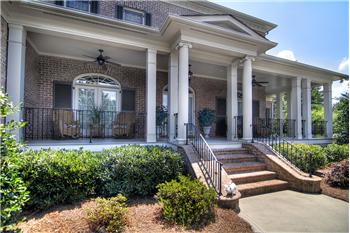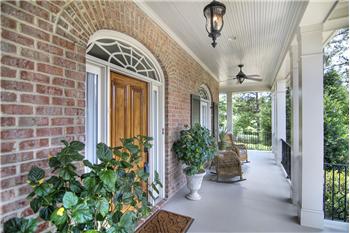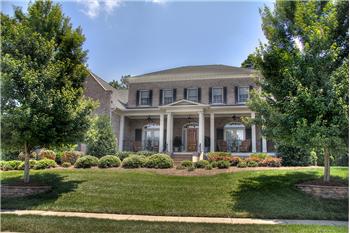  |
$750,000
Single Family Home 4 Bedrooms 3 Full Bathrooms 2 Half Bathrooms Interior: 4,482 sqft Lot: 0.40 acre(s) Year Built: 2005 MLS #: 2091263
|
1005 Hansler Lane
|
Presented by Debe Maxwell, CRS |
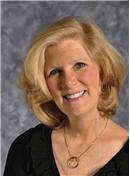
|
DescriptionAbsolute Southern living at it’s best, resting atop a knoll on a corner lot overlooking this popular South Charlotte community and the neighborhood rotunda. No architectural detail was overlooked in this Southern Living Magazine featured home plan. This magnificent South Charlotte home is sure to impress with its expansive wrap around front veranda featuring ornamental ironwork, plantation shutters, French doors, fanlight transoms, copper accents and a formal entrance marked by a pediment and columns. This full-brick custom home boasts parapet walls and incredible detail such as oval inset windows and the multitude of interesting rooflines. 4,400+ square feet of luxury with 10-foot ceilings, feels grand, yet provides warm and intimate living spaces. The foyer, Living Room and Dining Room all boast archways and intricate millwork, coffered ceiling, heavy wainscoting, inlayed floors, carved mantels and double French doors to the front veranda with fan transoms above. The living room can be used as study/library, office or as a music room. The formal dining is quite generous in size, with the ability to accommodate a large gathering. The formals lead to a hall with a simple yet elegant staircase which leads to the second floor. This hall opens up to the great room with trey ceiling containing ambient lighting, a wall of windows and a French door to the screen porch and another wall featuring a gas fireplace flanked by custom built-in cabinetry and shelves. This fabulous open floorplan expands from the great room to the gourmet kitchen and breakfast room, the heart of the home. The spacious, yet highly functional chef’s kitchen provides loads of cabinetry and counter space plus a Butler’s pantry with wine cooler and a storage pantry. The upscale kitchen appliances include a stainless steel Kitchen Aide six burner professional gas cooktop, a Dacor professional vent hood, Kitchen Aide wall oven/microwave, stainless Bosch dishwasher, and a Sub Zero built-in refrigerator. The custom cabinetry is cream in color with a chocolate glazing topped with a Venetian granite and then accented with antiqued off-white subway tile. The refrigerator and vent are paneled with cabinetry, that along with bead board accents and other detailed embellishments and a center island complete this magazine-perfect southern kitchen. The breakfast room is separated from the kitchen by a breakfast bar and is surrounded by floor to ceiling windows on two sides offering stunning views of the rear gardens; French doors open to the porch on the third wall. A good old southern farm table for 12 is an easy fit in this great space. Down a service hall, just off of the breakfast area is a efficient home office with ebony cabinets, which is only a step away from the first floor laundry, side entrance and drop zone, as well as the entrance to the three-car garage. On the opposite end of the home, beyond the great room, is a simple yet elegant guest powder room and a guest ensuite which serves as a second Master. The guest suite/in-law suite/nanny suite features a multiple-tiered trey ceiling, a walk-in closet and a luxury private bath with ceramic tile floors, double vanity and shower surrounds with decorative inlays in an oversized walk-in shower, completely handicapped accessible. The rear screened porch, accessible from the great room and the breakfast room, extends the livability of this amazing home into the great outdoors. Just beyond the screened porch is the walkway to the grilling station (gas grill conveys) and a lovely arbor with a cozy swing overlooking a stunning, professionally landscaped yard. Upstairs you will find a gracious landing at the top of the stairs with a sitting area. The luxury master suite is on the second level and is a retreat unto itself. The master bedroom offers a trey ceiling and a gas fireplace. The centerpiece of the luxury master bath is an oversized soaking tub with jets. The bath also features a large shower with ceramic tile surround. The furniture style dual vanity, topped with black granite, is quite expansive, running the length of two walls. There is also a custom linen cupboard and private water closet. Just off of the bath is a huge walk-in closet with organizer and private washer and dryer (conveys to lucky buyer). There are two additional spacious secondary bedrooms with walk-in closets share a compartmentalized bath. The bath features a double vanity and classic black and white ceramic tile floors and tub/shower surround. Also upstairs, you will find a second home office/craft room and an amazing bonus room that is currently set up as a billiard area and as a media area. There is even a half bath located in the bonus area for convenience. This home features gleaming hardwoods throughout the main level and the second floor landing as well as unbelievable storage space. This well appointed custom Kingsmead home for sale is great for entertaining. Kingsmead is located in a top-ranked school zone and is an amenity-filled community. Take the walk-through tour online, then call today for your tour of this lovely home and the Kingsmead community. |

