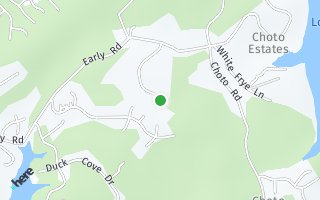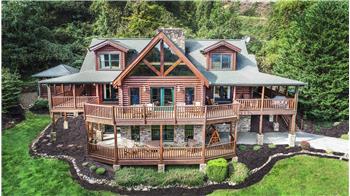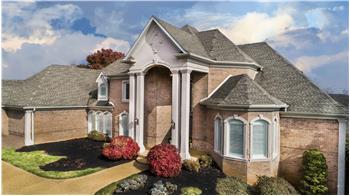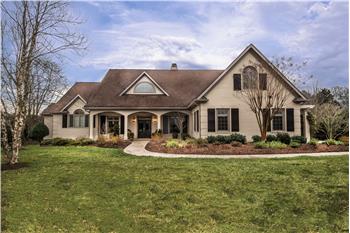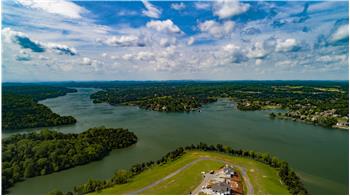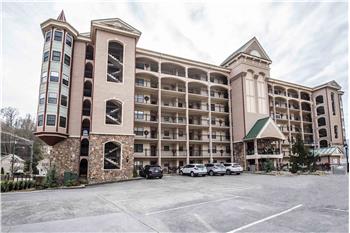|
|
$1,550,000
Single Family Home 5 Bedrooms 7 Full Bathrooms 2 Half Bathrooms Interior: 10,438 sqft Lot: 4.30 acre(s) Year Built: 1997 MLS #: 1062640
|
2263 Henge Point Lane
|
Presented by Ryan Coleman |

|
Amazing Home with 4 Acres of LandReflecting timeless, contemporary architecture privately positioned on a premier site spanning a 4 acre tract, this palatial residence is introduced via a quiet cul-de-sac with private, circular drive. Once within the grounds, a world of unique splendor and beauty awaits. An outdoor paradise spreads out amongst the estate's pristine and largely unspoiled acres, yielding a swath of emerald lawns, majestic foliage, and an absolute privacy in which to enjoy the impeccable amentias of this luxury home. Prestigious, peaceful, captivating... these are all words that perfectly describe the ambiance of this one-of-a-kind, designer estate. Located in the Stone Henge S/D in West Knoxville, no detail was spared in the conception and execution of this incredible residence. From the expansive 6-cartandem garage for the consummate collector to the sparkling blue waters of the enclosed pool and spa accentuated with grotto waterfall in a magnificent freeform design, every facet of this home shines with a touch of thoughtful design and detail. The home's exquisite stone and brick work exterior is artistically and meticulously done, punctuated by an entry of leaded glass double doors with arching transom for a light-filled greeting. The foyer radiates elegance with dramatic turned staircase, crowned with soaring, 2-story ceilings. This capacious layout is highly conducive to large gatherings, offering an exquisite 10438 square feet of living space filled with exquisite finishes and natural textures. The interior's main floor features a voluminous, window-wrapped living room illuminated by the warmth of a floor-to-ceiling brick fireplace with built-in shelving. Whether novice or pro, the elite chef's suite effortlessly accommodates any culinary adventure with immense prep island replete with gas range, stainless double ovens, undermount stemware rack, planner's desk and breakfast room bathed in the soft, natural light from the dual overhead skylights. This casual dining nook invites you to settle in and with newspaper and coffee in hand to the views of a sea of lush greenery. A formal dining room just off the kitchen is set to impress with ornate molding and chandelier lighting to create an ambient setting, with picturesque garden-like views. Retreat to your private office which presents a stunning visual appeal with custom cabinetry, beautiful hardwood floors, bay window and genuine wood paneled walls. Ensuring a smoothly ran household, the conveniently placed laundry room is equipped with rinse sink, counter space, ample storage, and built-in desk. In the sumptuous lower level lounge, the layout elegantly nestles around a floor-to-ceiling, double sided stone hearth fireplace, perfect for relaxing with family and friends. As the crackling fire roars with a warming ambience, this voluminous level reveals a tremendous rec space, met with a relaxing family room embraced by the presence of a custom kitchenette with rich, warm cabinetry. From here, the flow to the home's sprawling patio is accessible directly from the lounge or the full lanai bath. Whether from the wrap-around deck or sweeping patio, the world opens up to a lovely grassy oasis with dramatic tree lines and lavish outdoor serenity. The wrap-around deck is ideal for alfresco dining and relaxation in the fresh mountain air in overlook of the saltwater pool with covered entertaining area. The property extends the use of an additional attached 2 acre lot with tennis court. This expert flow between the indoors and outdoors lends a wonderful balance of secluded privacy and elegant gathering spaces well suited for hosting gatherings of any size. When the need for outdoor adventure is met, an abundance of essential indoor amenities are sure to pamper and indulge including the use of a sauna with tiered seating and separate spa room with private balcony access. Each bedroom of this sprawling estate is prepared with its own full ensuite bath for the ultimate in convenience and privacy, while an unrivaled master with richly appointed duel entry bathroom emphasizes the grandeur and careful planning of the home's gracious design. Sumptuously rendered with tray ceilings, custom built-ins, and double sided fireplace shared with the opulent master ensuite, this exclusive haven achieves the pinnacle of tranquility. A piece de resistance to this private retreat, this spa-like sanctuary indulges the senses with a grand jetted soaker tub anchored by stately white columns, in addition to a separate walk-in shower with bench seating, private water closet with bidet, double vanities positioned against opposite walls suited for maximum personal space, seated vanity, and splendid walk-in closet. This magnificent estate goes on and on to include every comfort imaginable, continuing its tour to that of a spacious upstairs bonus room. With built-in window seating and media center, this impressive top level room carves out the ideal space for a media room, craft room, exercise room, or teen hang out. A verdant, treed periphery maintains peak privacy in this carefully articulated home complete with energy star doors and back-up generator. The very words sublime and quintessential have been invented to describe estates like this Knoxville oasis. In providing a luxury living experience like few others, this estate is set to leave all speechless. Experience the awe-inspiring majesty of this one-in-a-lifetime residence for yourself when you make an appointment for your private viewing. It's time to start living your Happily Ever After in ultimate comfort and prestige. Welcome home! Video of 2263 Henge Point Lane, Knoxville, TN 37922
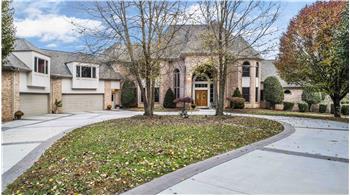 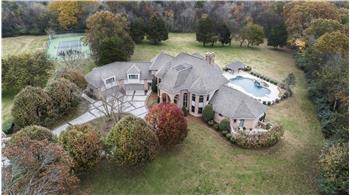 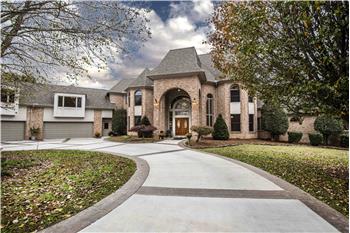 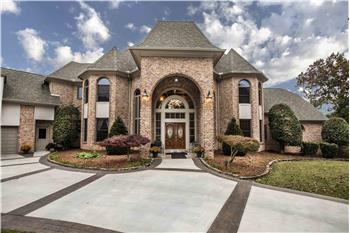 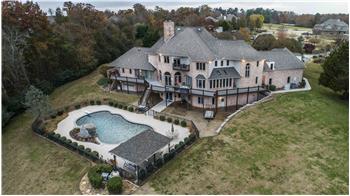 See all 56 large pictures in the photos gallery Location
|

