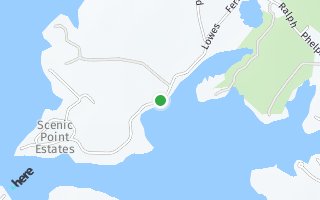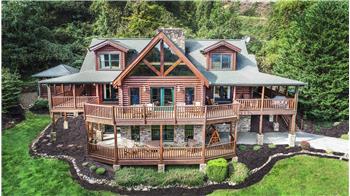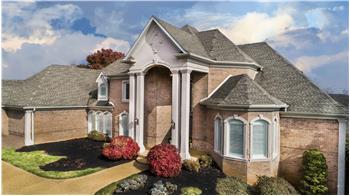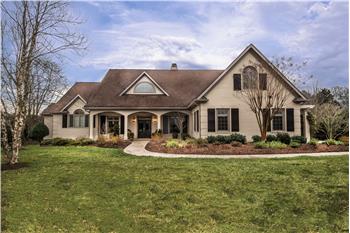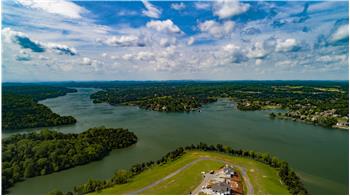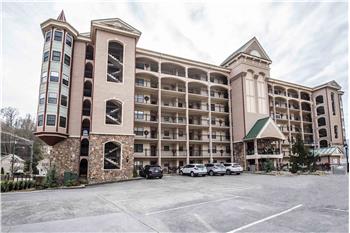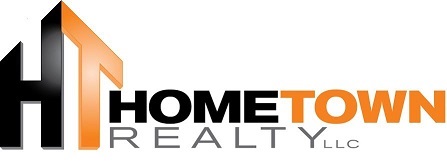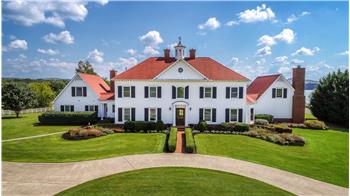  |
$1,550,000
Single Family Home 4 Bedrooms 4 Full Bathrooms Interior: 8,022 sqft Lot: 07 sqft Year Built: 2003 MLS #: 1057126
|
4550 Lowes Ferry Road
|
Presented by Ryan Coleman |

|
Luxury Lake LivingJust Listed! More pictures coming soon! A unique opportunity to ''Live the Lake Life!'' This elegant Colonial built after Washington's monumental Mt. Veron estate offers acres and acres of carefree country living! From the moment you arrive, this landscaped marvel extends a distinct sense of prestige and exclusive privacy set back from the road. The grounds grant ample parking with a circular drive and a detached garage featuring a porte cochere pass through and exquisite upper level 2-bedroom mother-in-law suit. There's nothing but sunshine and fresh breezes at this lakefront paradise. Making the most of its blissful setting, this voluminous country estate boasts nearly seven acres of manicured grounds with clear sightlines over truly mesmerizing panoramas. A stunning retreat that hasbeen the location of many weddings, this inviting waterfront home is an entertainer's delight with expansive dock graced with delightful pergola, all situated alongside verdant lawns. This masterful estate is the perfect equestrienne haven with picturesque barn and sprawling pastures. Enclosed with the quintessential white picket fence, the grounds allow the horses to roam the entirety of the property. Indeed, there's nothing quite like the sound of galloping horses cresting the gently sloping hillside as they approach the house. Highlighting a true historical aesthetic, this estate boasts all the hallmarks and amenities of a modern, luxury home. Inside, this dream home reveals a plethora of architectural treasures, with a symphony of well-crafted finishes, palatial living areas and a unique cache of desirable amenities. Built in a spare-no-expense quality, the 3-story foyer, rich design details such as a cupola crowned ceiling, twin Juliet balconies and an ornate wrought iron staircase create an unparalleled sense of awe. Inside and out, the property's voluminous layout is made for entertaining, framing out clear sightlines over an emerald sweep of land, gently rippling waters and dramatic skylines. Designed and executed with absolute precision and creativity, the flow and function of this residence is incredible, emphasizing a stunning formal dining room with tray ceilings and concealed beverage cabinets, plus incredible upstairs bonus room, main level mahogany study with extensive built-ins, sleek man cave with kitchen and upper loft, and fantastic rec room with intricate woodwork, wood-burning stone hearth and wet bar. A gourmet paradise, the tremendous executive kitchen is a maestro of culinary perfection accentuated with top-of-the-line professional grade appliances, custom stonework range hood, a huge granite island, stone-wrapped wine nook and sitting area with granite fireplace. At the heart of this professional kitchen is the iconic cast iron AGA Range, an efficient energy heat storage stove and cooker with innovative thermostatic control that maintains consistent temperatures. This powerhouse releases a unique source of gentle, steady warmth without the overwhelming direct heat of standard conventional cookers. This radiant heat cooking process preserves the moisture and flavor of your food for mouthwatering meals time after time. Rendered in the most sumptuous materials, the glamorous main floor master suite is a sanctuary with His & Her closets, Italian marble fireplace and spiral staircase to a lofted workout room or studio. A piece de resistance to this haven, the spa ensuite bath pampers with alcove garden tub, oversized walk-in shower and double sinks. A second master on the upper level is the picture of decadence, with access to a sprawling terrace with sunset panoramas. It is this balcony as well as the lovely patio ensconced in the opulence of Mother Nature that carves out a tour de force for hosting family and friends. At just 15 minutes from the airport and 30 minutes to downtown Knoxville, this luxurious estate provides a lifestyle to be envied!  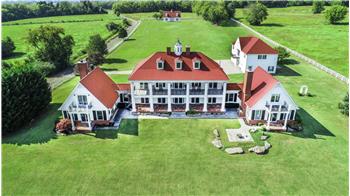 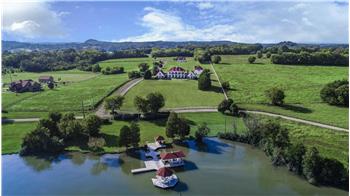 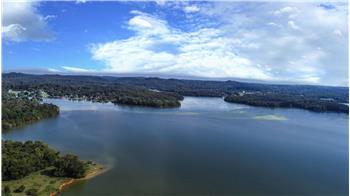 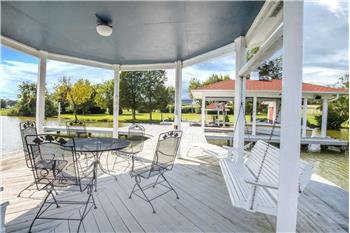 See all 40 large pictures in the photos gallery Location
|

