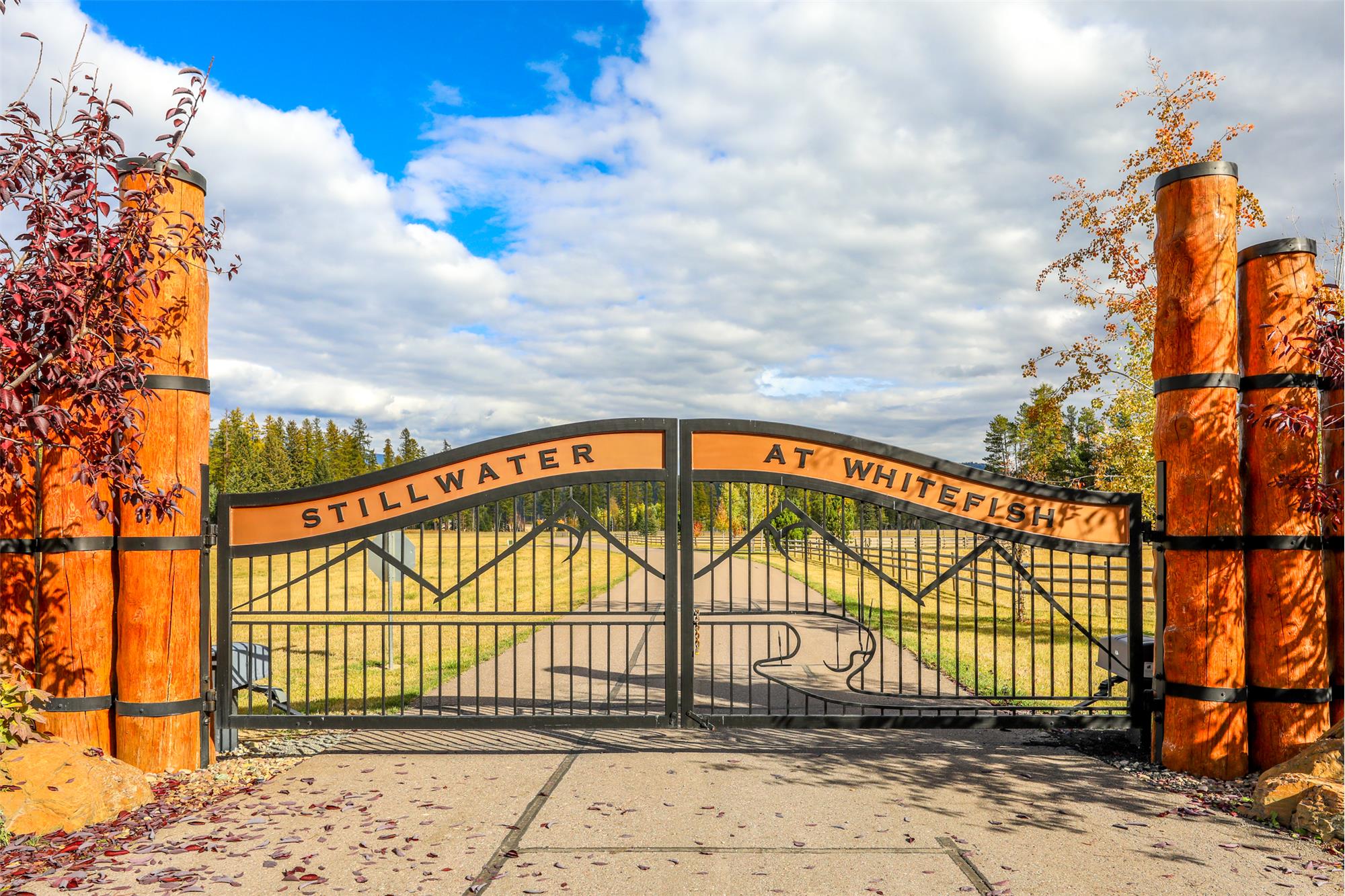This property at 125 Buckskin Run , Whitefish, MT59937 has listed by Lee Gray but has not been updated for quite some time. Please contact the listing agent and broker for up to date information.
125 Buckskin Run
Whitefish, MT59937
$1,300,000
Single Family Residential
MLS#: 21811055
5 beds4 full baths1 half bath4433 sqft
Lot: 10.00acres Year built: 2017
This exquisite 4400+ square foot 5 bedroom 4.5 bath home is located on 10 open and level acres nestled inside the premier gated subdivision of Stillwater at Whitefish off Farm to Market Road. Country living at its finest.
This exquisite 4400+ square foot 5 bedroom 4.5 bath home is located on 10 open and level acres nestled inside the premier gated subdivision of Stillwater at Whitefish off Farm to Market Road. Country living at its finest, this home features an outstanding open floor plan with uniquely incredible views of the Salish Mountain Range. The premium appliances are tastefully done in stainless steel, with impeccable wrought iron work highlighting the stairs and perfectly complimenting the fir and larch wire brushed hardwood timber floors.
More details
This exquisite 4400+ square foot 5 bedroom 4.5 bath home is located on 10 open and level acres nestled inside the premier gated subdivision of Stillwater at Whitefish off Farm to Market Road. Country living at its finest, this home features an outstanding open floor plan with uniquely incredible views of the Salish Mountain Range. The premium appliances are tastefully done in stainless steel, with impeccable wrought iron work highlighting the stairs and perfectly complimenting the fir and larch wire brushed hardwood timber floors. The design of the kitchen, combined with the materials used to construct it, is simply a chef's dream. The dining room, which features a tray ceiling and chandelier, is the perfect place to enjoy meals with family and friends.
The master suite on the main floor is very well
thought out as is the design of the entire home.
The home also features a very efficient four
zone geothermal heating and cooling system, a
floor to ceiling rocked gas fireplace with custom
cabinetry on either side, custom white fir doors
and trim as well as a wall of windows in the great
room facing the mountains. Also in the floor plan
are two offices, an exercise area, mudroom with
cubbies, walk in closets and an oversized two
car heated garage with side storage area and
custom wood garage doors. Horses are very welcome
at Stillwater at Whitefish. Enjoy access to the
Stillwater River through the homeowners park.
The drilled well on the property offers plentiful
flow of water to the home. The property also
includes surface water rights to the Stillwater
River for irrigation purposes.
Here are some additional details about the home
and the features:
GE Profile Refrigerator - Stainless with Slide
out Freezer. 27.8 Cu/Ft with French Doors.
GE Beverage Cooler 57 Wine Bottle and beverage
center / cooler.
GE Profile Double Oven 30'' - with matching
GE Profile Microwave 2.2Cu/Ft 1100 Watt.
GE Profile Induction Range instant Hot Surface
with GE Downdraft Range Hood.
BOSH Dishwasher
Reverse Osmosis Culligan Water System - Owned.
GE Washing Machine - with adaptive Steam
Vibration Control. GE Dryer - with Steam
Technology and de-tangle assist.
Both in Metallic Dark.
Medallion Cabinets with soft close kitchen
doors. Kitchen Under Mount Cabinet Lighting.
The Incredible Center Kitchen Cooking Area
is 9'3" X 6'2".
White Fir Doors and Trim
Wire Brushed Fir & Larch Hard Wood Floors
The Geothermal Heating and Cooling System is
Very Efficient. "Water Furnace" Geothermal
System with forced air induction throughout
the home with a 6 Ton 5 Series Dual Speed
Geo Thermal Heat Pump.
The Siding of the home is an Engineered
Wood Composite. "LP Smart Side" Maintenance
Free Siding.

Lee Gray
Great Northern Real Estate Brokers, LLC
406-249-3506
Listed by: Lee Gray / www.GNREB.com


