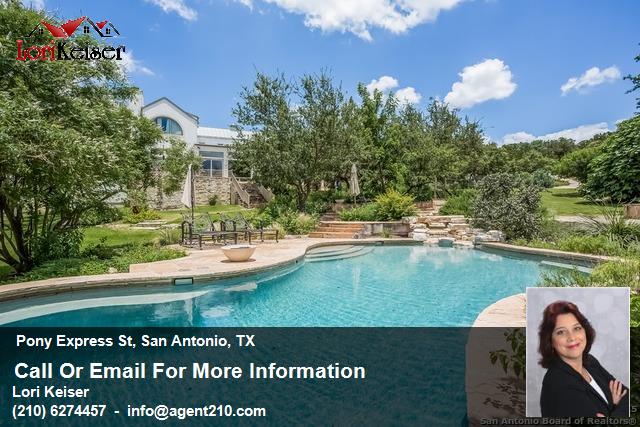This property at Pony Express St , San Antonio, TX78255 has listed by Lori Keiser but has not been updated for quite some time. Please contact the listing agent and broker for up to date information.
Pony Express St
San Antonio, TX78255
$2,450,000
Multi Family
8 beds5 full baths5 half baths9198 sqft
Lot: 7.71acres Year built: 1997
Absolutely the most gorgeous estate home on the market today. Modern & antique & hill country combined. 10k sq. ft main house w/ attached 1/1 apartment plus maid's quarters plus 1/1 garage apt. over the 7 car garage w/ grease pit & hunter's den. Unbelievable custom details- hand scraped (on site) wood floors, antique chandeliers & fireplaces, 17th century Spanish door bar, media rm, 1500+ bottle wine room & unique rooms. Adjacent 19+ acres w/cottage and custom horse barn & arena also available as package. TEXT 452290 TO (830) 500 5351 FOR MORE INFORMATION!
More details
| Style: | 3 or More, Contemporary, Ranch, Traditional, Texas Hill Country | Parking: | 9 Spaces - Three or More Car Garage, Detached, Attached, Circular Drive, Oversized, Tandem | ||
| Ext: | 4 Sides Masonry, Stucco | Roof: | Metal | Mst BR: | DownStairs, Outside Access, Sitting Room, Walk-In Closet, Multi-Closets, Full Bath, Other |
| Fndtn: | Slab | Wdw: | All Remain | Mst Bth: | Tub/Shower Separate, Separate Vanity, Double Vanity, Garden Tub |
| Interior: Three Living Areas, Separate Dining Room, Eat-In Kitchen, Two Eating Areas, Island Kitchen, Breakfast Bar, Walk-In Pantry, Study/Office, Game Room, Media Room, Utility Room Inside, Secondary Bedroom Down, 1st Floor Lvl/No Steps, High Ceilings, Open Floor Plan, Guest Suite, Maid's Quarters, Cable TV Available, High Speed Internet, Laundry Main Level, Laundry Lower Level, Laundry Room, Telephone, Walk in Closets, Attic - Partially Finished, Attic - Floored, Attic - Pull Down Stairs, Attic - Radiant Barrier Decking, Attic - Attic Fan | |||||
| Inclusions: Ceiling Fans, Chandelier, Washer Connection, Dryer Connection, Stacked Washer/Dryer, Built-In Oven, Microwave Oven, Stove/Range, GSCK, Refrigerator, Disposal, Dishwasher, Ice Maker Connection, Water Softener (owned), Wet Bar, Smoke Alarm, Security System (Owned), Gas WaterHeater, Garage Door Opener, Solid Counter Tops, Custom Cabinets, Propane Water Heater, 2+ Water Heater Units, Private Garbage Service | |||||
| Exterior Fea: Patio Slab, Covered Patio, Deck/Balcony, Sprinkler System, Double Pane Windows, Storage Building/Shed, Has Gutters, Special Yard Lighting, Mature Trees, Detached Quarters, Additional Dwelling, Dog Run Kennel, Wire Fence, Garage Apartment | |||||
| Wat/Swr: | Private Well, Septic, Aerobic Septic | Floor: | Carpeting, Saltillo Tile, Wood, Brick | Frpl: | Three+, Dining Room, Family Room, Master Bedroom, Wood Burning, Gas, Game Room, Stone/Rock/Brick, Other |
| Heating: | Central | Pool/SPA: | In Ground Pool, AdjoiningPool/Spa | Lot Impv: | Street Paved, Asphalt, City Street |
| Ht Fuel: | Propane | Lot Des: | Cul-de-Sac/Dead End, Bluff View, Country View, Horses Allowed, Irregular, 5 - 14 Acres, Mature Trees (ext feat), Secluded, Gently Rolling, Creek - Seasonal | Misc: | Virtual Tour |
| Air Cond: | Three+ Central | Accessible/Adaptive: 2+ Access Exits, Int Door Opening 32"+, Ext Door Opening 36"+, 36 inch or more wide halls, Hallways 42" Wide, Doors-Pocket, First Floor Bath, Full Bath/Bed on 1st Flr, First Floor Bedroom, Stall Shower | |||
| Green: Features - Rain Water Catchment / Certification - none / Energy Efficiency - 16+ SEER AC, Programmable Thermostat, Double Pane Windows, Variable Speed HVAC, Energy Star Appliances, Low E Windows, Cellulose Insulation, Ceiling Fans | |||||


Lori Keiser
One Call Senior Solutions
281-9102848
Listed by: Kimberly Howell Properties


