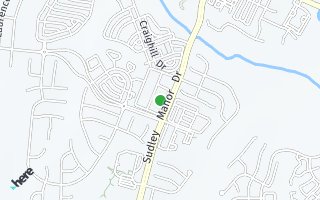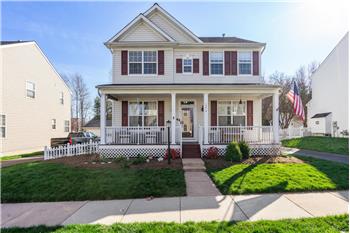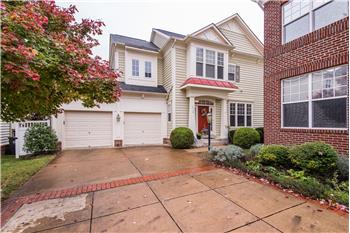  |
$415,000
Single Family Home 3 Bedrooms 3 Full Bathrooms 1 Half Bathroom Interior: 3,022 sqft Lot: 3,537 sqft Year Built: 2003 MLS #: PW10101174
|
10119 Orland Stone Drive
|
Presented by Chris Ann Cleland |

|
Contemporary Courtyard CharmerThree level home with three large bedrooms and an option for a main level fourth bedroom in this Braemar Courtyard home. Contemporary floor plan is bright and open. Dining room off of foyer, living room behind French doors and a family room open to kitchen/breakfast nook. Kitchen features gas range, granite counters and maple cabinets. Breakfast nook with bay window. Master suite with attached luxury bath and two walk-in closets. Expansive secondary bedrooms, a second full bath and laundry on upper level. Large recreation area in basement, along with a third full bath. New carpet & HVAC.  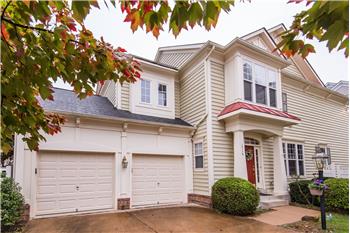 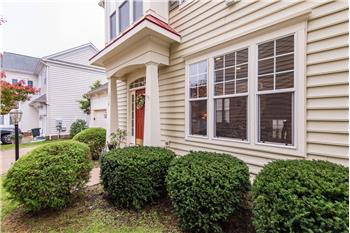 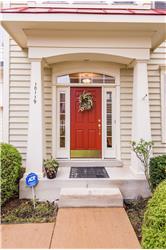 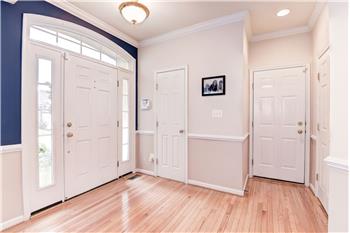 See all 50 large pictures in the photos gallery Location
|

