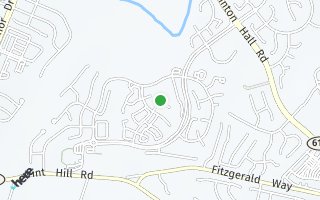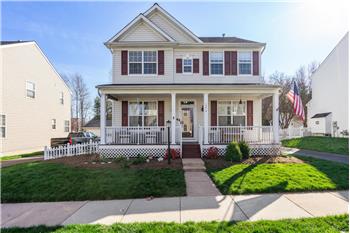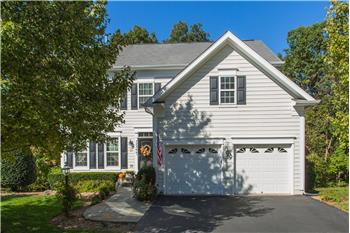  |
$485,000
Single Family Home 4 Bedrooms 3 Full Bathrooms 1 Half Bathroom Interior: 2,876 sqft Lot: 0.23 acre(s) Year Built: 1999 MLS #: PW10100368
|
12366 Fife Ness Court
|
Presented by Chris Ann Cleland |

|
Four Bedroom Bristow Home Backing to WoodsWelcome to a bright & open floor plan, that gives a nod to traditional colonials with formal living & dining rooms. In the back of the home, beyond an angled staircase, is an open space that spans from the family room, past the breakfast nook & into the kitchen. To bring it full circle, the kitchen passes through to the dining room. Upstairs is a perfect sized master with two walk-in closets & an attached full bath. Of the remaining bedrooms one has a wall of built-in bookcases & another is nearly as large as the master. Walk out level basement is finished to include rec room & full bath.  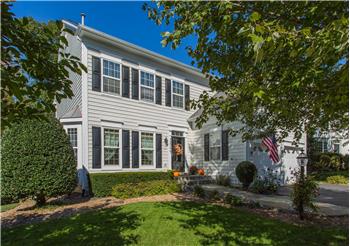 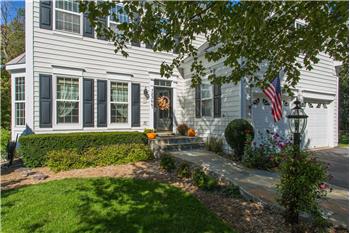 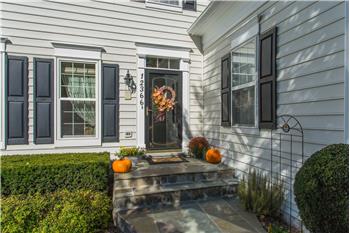 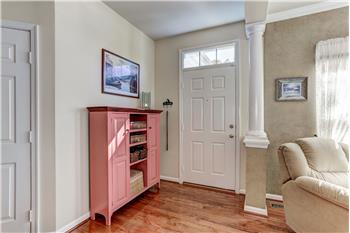 See all 37 large pictures in the photos gallery Location
|

