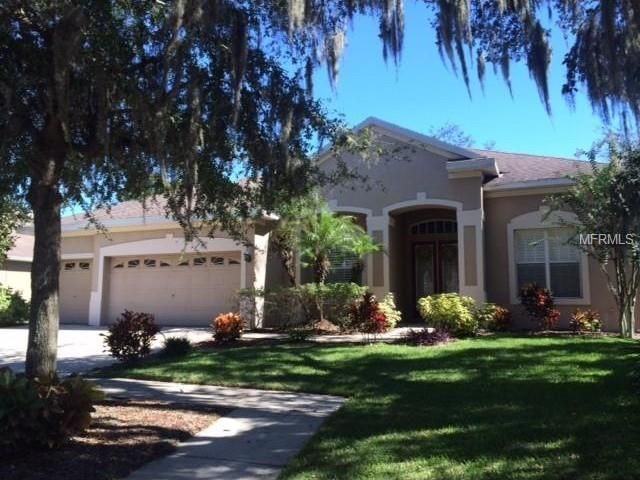This property at 10738 Moss Island Dr , Riverview, FL33569 has listed by Tanya S Castellanos but has not been updated for quite some time. Please contact the listing agent and broker for up to date information.
10738 Moss Island Dr
Riverview, FL33569
$319,000
Single Family Residential
5 beds3 full baths2608 sqft
Lot: 9105.00sqft Year built: 2003
Exquisite 5 bedroom, 3-bathroom Executive Style Home For Sale In Riverview
Exquisite 5 Bedroom, 3 Bath executive style home awaits you in the quaint, gated community of Moss Creek. This stunning home boasts a 3 car garage, high tray ceilings in the Foyer, Kitchen, Den and large Master Suite, a beautiful gourmet Kitchen with tons of counter and cabinet space, stunning sun drenched breakfast nook and gorgeous screened pool/spa area perfect for relaxing and entertaining
More details
This exquisite 5 bedroom, 3-bathroom executive style home is located in the quaint gated community of Moss Creek. This stunning executive style home boasts: high tray ceilings in the foyer, kitchen, den and large master suite, a beautiful gourmet kitchen with tons of counter and cabinet space, stunning sun drenched breakfast nook that looks out onto you pool and spa, and much more!
Walking up to the home along the paved walkway you are greeted by two beautiful double doors, that open into a large bright entry way. The open floor plan of the home means your eye travels to a large formal living room and a large formal dining area. Just to your left as you enter the home is the flex space with plantation shutters, complete with a closet it could be used as a 5th bedroom! To the right is your master retreat, a spacious room with soaring tray ceilings flooded with light from the sliding doors opening onto the pool spa making for a picturesque view. The master bathroom has been upgraded with a tile bath surround and plantation shutters. Separate sinks in wonderful dark wood cabinets, a stand-up shower, with the master closets offering ample space create the ultimate owners retreat.
The kitchen in this home has great neutral 42’ maple cabinets and complementary counter tops, matching white appliances conveniently placed and diagonal tile on the back of the breakfast bar add functionality and charm to the room. Adjacent to the kitchen is the breakfast nook and great room, the breakfast nook is flooded in natural light from the bay windows that look out onto the pool and spa. The great room is spacious and feels even bigger because of the sliding doors bringing the beautiful outside into the home.
The back yard is huge! With room for the pool spa and screen area as well as a large play set 6-foot fencing adds great privacy. The home has three oversized secondary bedrooms with plant shelves. All are a good size two share one bathroom and one has its own making it perfect for guests as is it tucked away in the back of the home. The laundry room leads to the large three car garage. The a/c was replaced in 2012 which includes the state of the art Nest learning thermostat. This home is in a great Riverview location near fantastic A rated schools close to 301, and I 75 making for a short commute to Tampa.
Tanya S Castellanos
813-7678833


