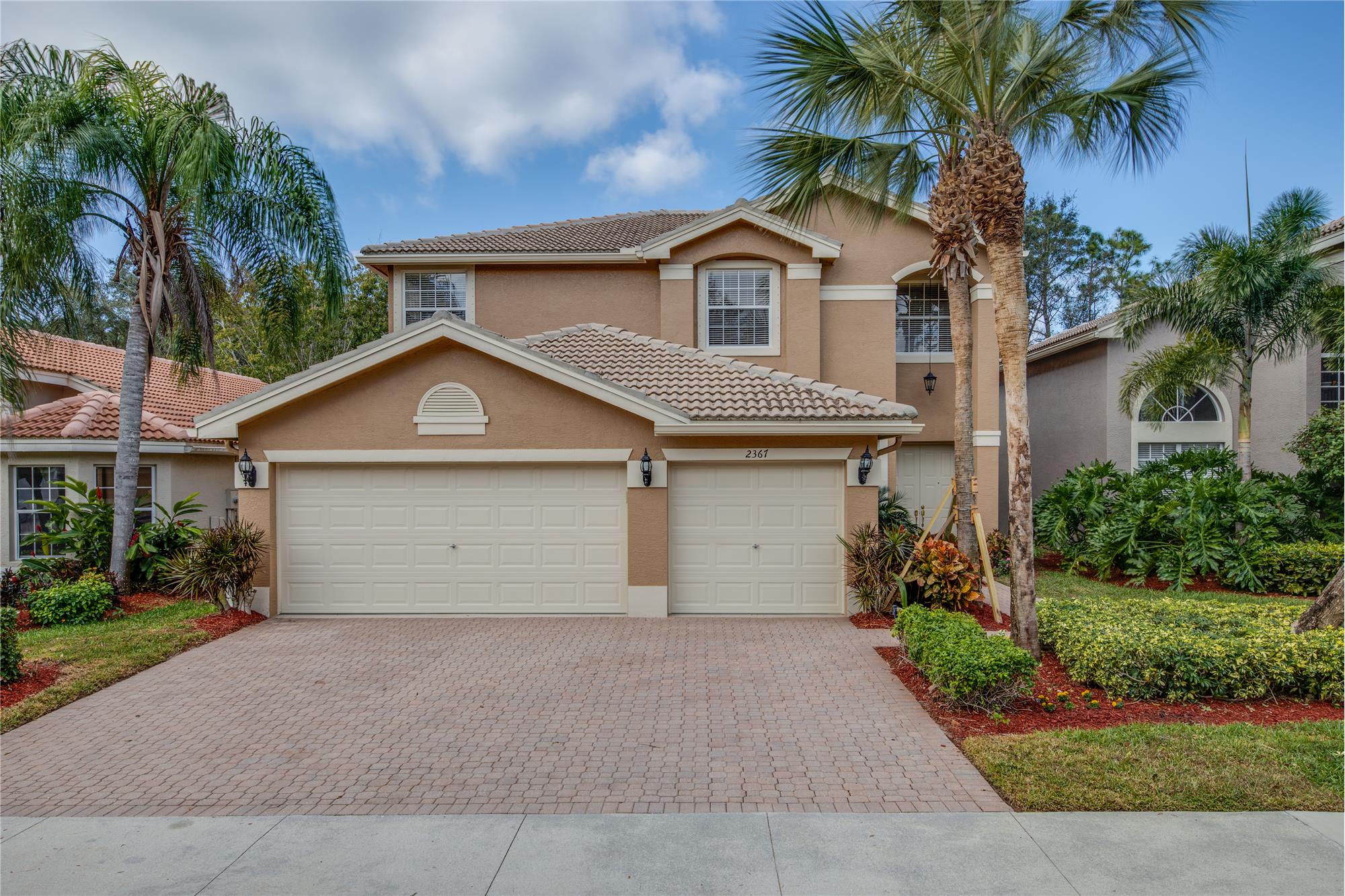This property at 2367 Butterfly Palm Drive , Naples, FL34119 has listed by Robert Sanchez but has not been updated for quite some time. Please contact the listing agent and broker for up to date information.
2367 Butterfly Palm Drive
Naples, FL34119
$499,823
Single Family Residential
5 beds3 full baths2904 sqft
Lot: 0.14acres Year built: 2002
Naples Florida gated community in Saturnia Lakes. Flamingo model pool home with 5 bedrooms, 3 full baths and a 3 car garage. Enjoy private fenced in paver deck with pool and play gym. The downstairs floor plan features: A full bathroom, formal dining room area, living room, family room, and an additional bedrm , which could be used as an office. Big open floor plan kitchen with Breakfast bay, Eat in kitchen, granite countertops with tile back splash and SS appliances. 2nd floor features: A huge master bedroom with walk-in closet, separate tub and shower and double sinks.
About the Neighborhood
Virtual 360 Tour: https://my.matterport.com/show/?m=JaF2rtZ2VUa
This is a family neighborhood. Many of the younger children all go to the excellent A+ elementary school "Laurel Oaks Elementary." There is a school bus dedicated to the young children of the neighborhood. The house is only 1 block from the new tot lot, Sports Park, and the Club House's resort style pool area. There are also summer activities like tennis camp ($) for kids at the Sports Park. HOA fees include all landscaping fees, Club House/Sports Park fees "Hotwire" High Speed internet with 155 cable TV Channels, land line phone, and monitored home alarm system.
More details
Virtual 360 Tour: https://my.matterport.com/show/?m=JaF2rtZ2VUa
Naples Florida gated community with 24 hour guard. Saturnia Lakes Community, 2904 SF Flamingo model pool home with 5 bedrooms, 3 full bathrooms and a three car garage. Enjoy the large fenced in paver deck with pool and play. The upstairs floor plan features: A huge master bedroom with his/hers walk-in closets, separate tub and shower and double sinks. Three additional bedrooms on this floor with a full bath. The downstairs floor plan features: A full bathroom, formal dining room area, living room, family room, and an additional bedroom , which could be used as an office. Big open floor plan kitchen with Breakfast bay, Eat in kitchen, granite countertops with tile back splash and stainless steel appliances. Upgrades this house received: Crown molding throughout; recessed lighting added in living area and master bedroom; undercounter lightning, new exterior paint; premium light fixtures throughout; super sized (3 load) washer and dryer.
Robert Sanchez
215-4851717
Listed by: Rob Sanchez


