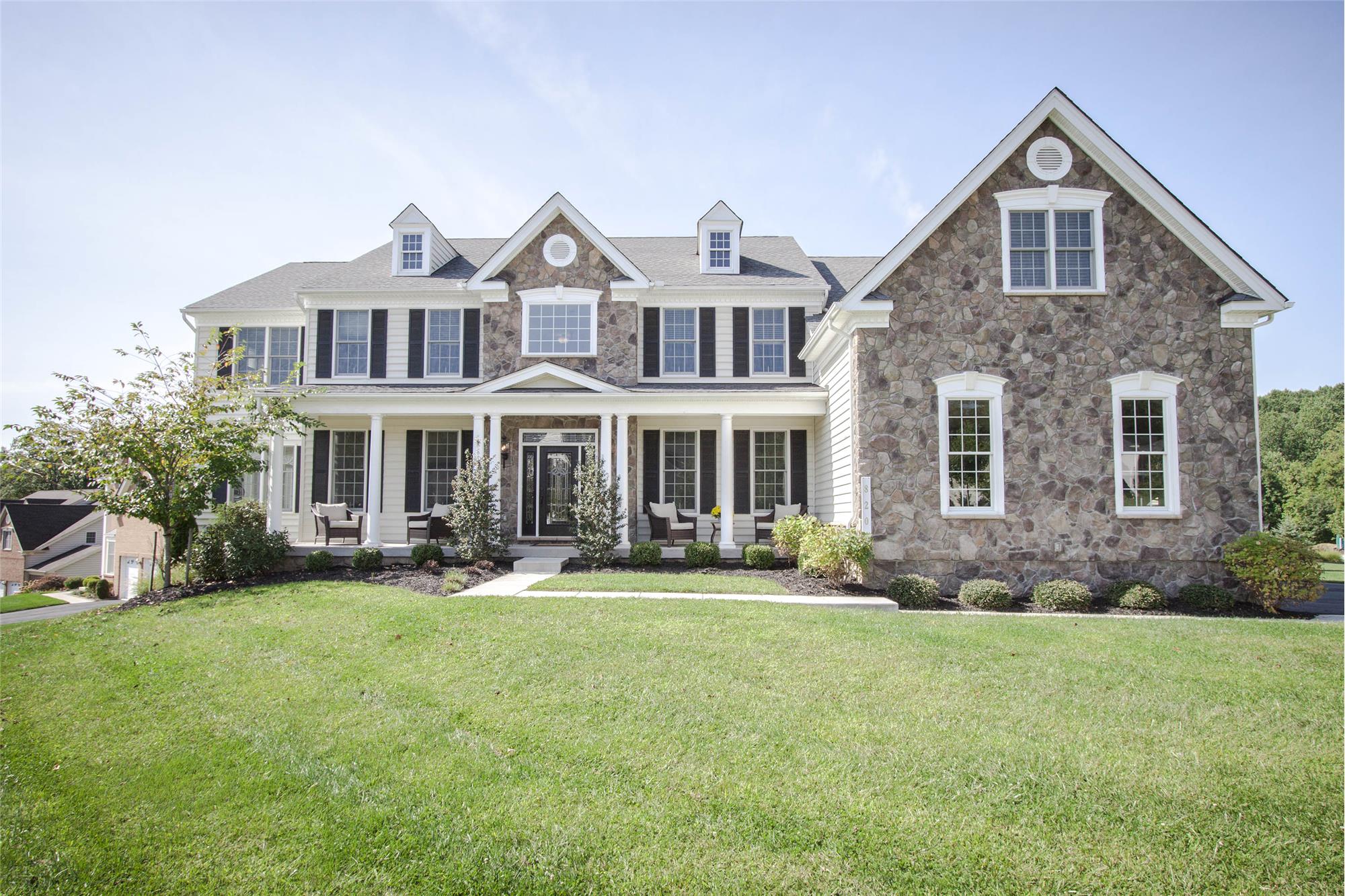This property at 820 Sapling Ct , Bel Air, MD21015 has listed by Jane L Trail but has not been updated for quite some time. Please contact the listing agent and broker for up to date information.
820 Sapling Ct
Bel Air, MD21015
$725,000
Single Family Residential
MLS#: HR10043091
4 beds4 full baths1 half bath5168 sqft
Year built: 2013
820 Sapling Court, Bel Air, MD 21015
NEW PRICE. SEE THIS EAST FACING HOME IN ALL ITS GLORY. THIS ELEGANT HOME EXCITES WITH DRAMATIC FOYER & STAIRCASE, 4 BEDROOM SUITES, ELITE CONSERVATORY, STUDY, LR, DR, GREAT ROOM, KIT. WINE REF, SS APPLIANCES, GRANITE, ISLAND. UPGRADE MOLDINGS AND TOUCHES GALORE. FRONT AND REAR STAIRCASE. 3 CAR SIDE GARAGE. THE BEDROOM SUITES ARE UNBELIEVABLE IN THAT 3 OF THE SUITES HAVE SITTING ROOM, WALK-IN CLOSET, AND PRIVATE BATH. THIS IS YOUR HOME FOR THE HOLIDAYS. FOR MORE INFORMATION, CONTACT JANE TRAIL, REALTOR - 443-886-4426 (TEXT/CALL) OR 410-515-2000 (GENERAL OFFI
About the Neighborhood
More details

Jane L Trail
Coldwell Banker Residential Brokerage
443-886-4426 - Direct
Listed by: Coldwell Banker Residential Brokerage



