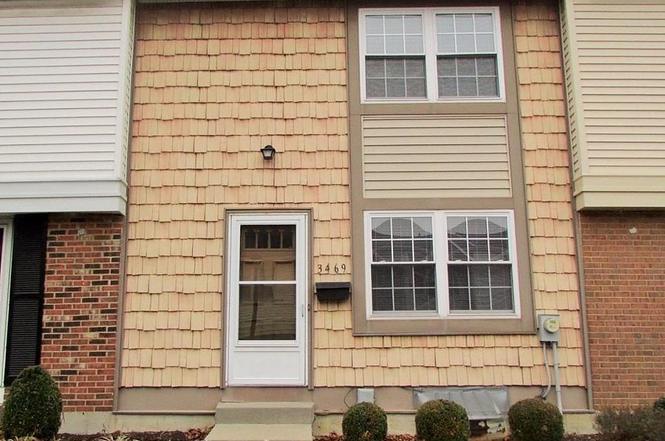This property at 3469 Amberway Court , Cincinnati, OH45251 has listed by Brandi Howell but has not been updated for quite some time. Please contact the listing agent and broker for up to date information.
3469 Amberway Court
Cincinnati, OH45251
$67,000
Single Family Residential
MLS#: 1594219
2 beds1 full bath1 half bath952 sqft
Year built: 1973
Brandi Howell (513-571-2008)
Beautiful 2 bedroom, 2 bath Townhome ready for it's new owners! Neutral Colors throughout, crystal chandeliers, private patio with storage shed and privacy fence! HOA includes water & trash! Close to shopping/highways!
More details
1st Level Bathroom Type: Partial
Bathroom Level 1: Yes
Bedroom Level 1: No
Bedroom Information
# of Bedrooms: 2
Master Bedroom Features: Wall-to-Wall Carpet
Master Bedroom: 12x14 Level: 2
Master Bedroom Area: 168
Master Bedroom Dimensions: 12 x 14
Master Bedroom Length: 12
Master Bedroom Width: 14
Bedroom 2: 9x15 Level: 2
Bedroom 2 Area: 135
Bedroom 2 Dimensions: 9 x 15
Bedroom 2 Length: 9
Bedroom 2 Width: 15
Bathroom Information
# of Bathrooms: 2
# of Bathrooms (1/2): 1
# of Bathrooms (Full): 1
Bath 1: Full
Bath 1 Level: 2
Bath 1 Features: Tub w/Shower
Bath 2: Partial
Bath 2 Level: 1
Interior Features
# of Fireplaces: 1
Fireplace: Wood
Rooms: 4
Appliances: Dishwasher, Microwave, Oven/Range, Refrigerator
Kitchen/Dining Room Information
Kitchen: 17x11 Level: 1
Kitchen Features: Eat-In, Laminate Floor, Wood Cabinets
Kitchen Area: 187
Kitchen Dimensions: 17 x 11
Kitchen Length: 17
Kitchen Width: 11
Living Room/Family Room Information
Living/Great Room: 13x14 Level: 1
Living/Great Room Length: 13
Living/Great Room Width: 14
Living/Great Room Dimensions: 13 x 14
Living/Great Room Area: 182
Living Room Features: Wall-to-Wall Carpet
Family Room: No
Family Room: 19x13 Level: Lower
Family Room Length: 19
Family Room Width: 13
Family Room Dimensions: 19 x 13
Family Room Area: 247
Family Room Features: Fireplace, Panel Walls, Wall-to-Wall Carpet
Den/Recreation Room Information
Recreation Room: 14x11 Level: Lower
Recreation Room Area: 154
Recreation Room Dimensions: 14 x 11
Recreation Room Length: 14
Recreation Room Width: 11
Basement Features: Finished, Fireplace, Glass Blk Wind, WW Carpet
Parking / Garage, Exterior Features, Homeowners Association, School / Neighborhood
Parking Information
Parking: 2 Car Assigned
Exterior Features: Patio
Construction: Brick, Vinyl
Roof: Shingle
Windows: Insulated, Vinyl
Homeowners Association Information
HOA: Yes
HOA Amount: $255
Included in HOA/Condo Fee: Hazard Insurance, Landscaping, Maintenance, Pool, Sewer, Snow Removal, Trash, Water
HOA Fee: Monthly
School Information
District: Northwest Local SD
School Name 1: Call SD 513-825-4600
School Type 1: ELEM
Primary Water Source: Public
Cooling: Central Air
Gas: Natural
Heating: Electric
Water Heating: Electric
Sewer: Public
Tax Information
Annual Assessmnt Amount: 9.3
Semi-Annual Taxes: 538.77
Tax ID: 5100102049300
Tax Abatement: No
Lease/Rent Information
Available for Lease: No
Sub Lease Expiration Date: 1800-01-01T00:00:00
Location Details
Access: City Street
Basement Sq. Ft. (Realist): 476
Buildings: Storage Shed
Foundation: Poured
New Construction: No
Year Built: 1973
Architecture: Transitional
Miscellaneous Information: 220 Volt, Busline Near, Smoke Alarm
# of Levels In Unit: 2
Levels: 2 Story
CensusTract (Realist): 207.41
Building Sq. Ft. (Realist): 952
2nd Floor Area (Realist): 476

Brandi Howell
Keller Williams Associate Partners
513-571-2008
License: 270605
Listed by: Keller Williams Realty Assoc Partners (513-874-3300)


