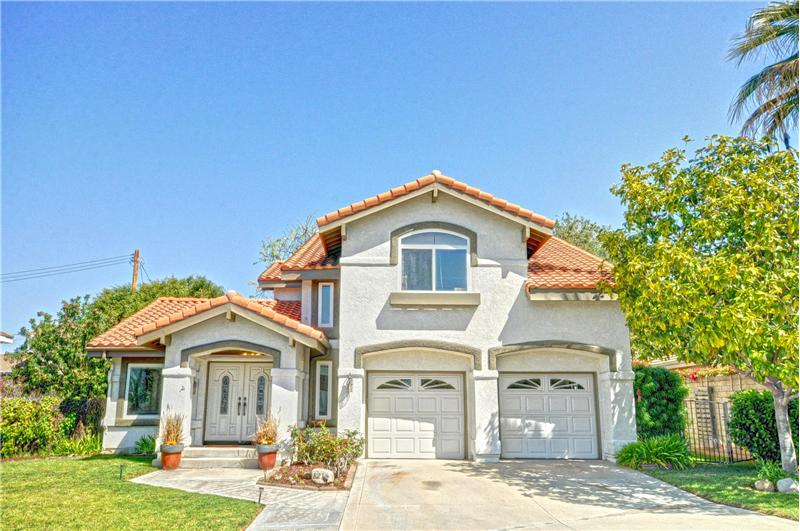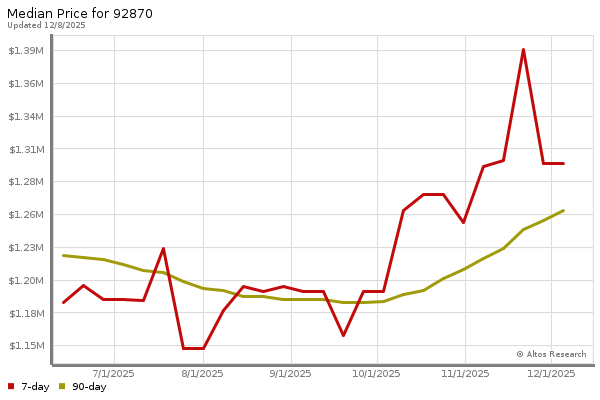This property at 821 Berkenstock Circle , Placentia, CA92870 has listed by Adam Brett but has not been updated for quite some time. Please contact the listing agent and broker for up to date information.
821 Berkenstock Circle
Placentia, CA92870
$699,800
Single Family Residential
MLS#: PW14073513
3 beds2 full baths1 half bath2363 sqft
Lot: 8259.00sqft Year built: 1991
Gorgeous Home in Private Berkenstock Estates
Located in the private Berkenstock Estates neighborhood, this semi-custom home is truly one of a kind. The opportunities are endless when you combine an exceptional location in Placentia, a desirable open floor plan, and an absolutely beautiful interior. Guests are greeted with a double door entryway that leads into the enormous living room. The living room features sky-high vaulted ceilings, stunning hardwood floors, stacked stone accents, an abundance of natural light, and sleek wall cut-outs. Just off the living room there is an upgraded guest bathroom, and... click "description" to read on
About the Neighborhood
Located in the center of the neighborhood is Placentia's #1 historical landmark The Berkenstock Estate, which was designed and built in 1913 by William Berkenstock Himself. To learn more about the history behind this historic building click the link below.
http://goo.gl/oJTnUc
More details
Located in the private Berkenstock Estates neighborhood, this semi-custom home is truly one of a kind. The opportunities are endless when you combine an exceptional location in Placentia, a desirable open floor plan, and an absolutely beautiful interior. Guests are greeted with a double door entryway that leads into the enormous living room. The living room features sky-high vaulted ceilings, stunning hardwood floors, stacked stone accents, an abundance of natural light, and sleek wall cut-outs. Just off the living room there is an upgraded guest bathroom, and a bonus office/study room. The kitchen is magnificent with it's custom maple cabinetry, granite countertops, travertine floors, stainless steel appliances and it opens up to the large family room. The family room has an amazing brick fireplace and recessed lighting throughout. Upstairs you will find the master bedroom of your dreams with vaulted ceilings, a brick fireplace, and your own private balcony. The completely updated master bath has dual vanities, separate bath, and a luxurious shower. The upstairs bedrooms have new paint, new carpet, large closets, and spacious layouts. This home also features a sprawling backyard that provides a relaxing escape with lush trees and plenty of shade.

Adam Brett
The Adam and Eric Group
714-4968116
License: 01499486
Listed by: The Adam and Eric Team



